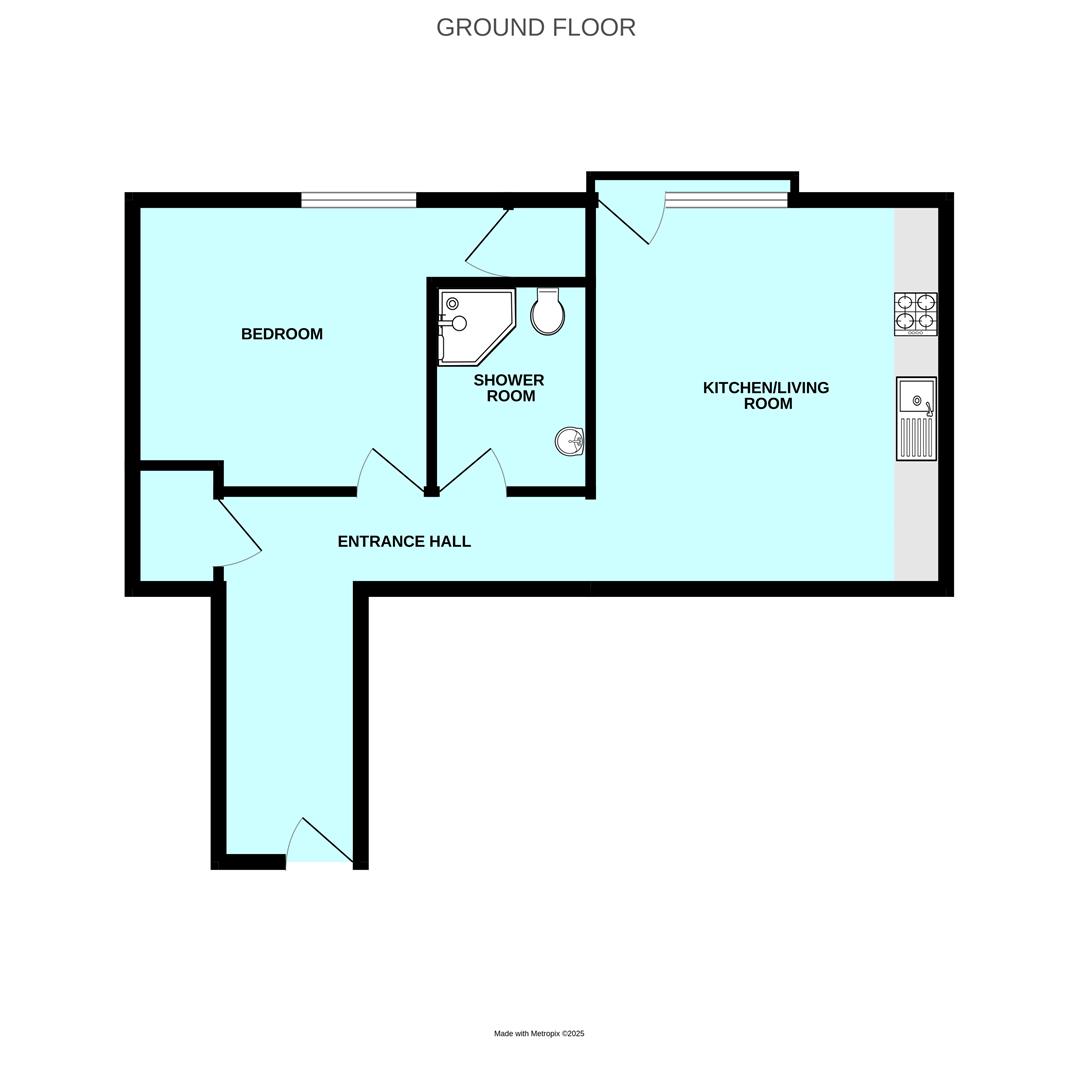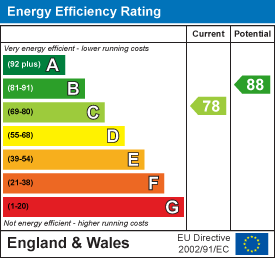Room Descriptions
ALBERT ROAD, STOKE, PLYMOUTH, PL2 1DJ
ACCOMMODATION
Entrance via a wooden fire door which opens into the entrance hall.
ENTRANCE HALL4.22 narrowing to 1.16 x 4.23 narrowing 1.62 (13'1
L-shaped hallway. Laminate wood flooring. Doors leading to the bedroom, bathroom & airing cupboard which houses the hot water cylinder. Wall mounted phone entry system. Wall mounted Dimplex heater. Room opens into the open plan lounge/kitchen/diner.
LOUNGE/KITCHEN/DINER4.5 x 4.02 (14'9" x 13'2")
Matching base & wall mounted units to include fitted oven, integrated washing machine/dryer & integrated fridge. Roll edge laminate work surfaces have inset 4 ring electric hob with extractor hood over, stainless steel single drainer sink unit with mixer tap. Tiled splash-back. Ceiling spotlights. Laminate wood flooring. Lounge/diner area is carpeted. uPVC double-glazed window to the one side with Juliette balcony. Two Dimplex wall mounted heaters.
BEDROOM3.27 x 3.3 widening to 4.31 maximum (10'8" x 10'9"
Wall mounted electric Dimplex heater. uPVC double-glazed window to the side with deep sill. Door to potential wardrobe.
SHOWER ROOM2 x 1.79 (6'6" x 5'10")
Matching suite of fitted shower cubical with fitted shower, pedestal wash hand basin & close coupled wc. Part tiled walls. Extractor fan. Wall mounted light & shaver point. Heated towel rail.
TENURE
The property is managed by Plymouth Block Management. Leasehold with a term of 125 years from 1st January 2003 with 102 years remaining. The annual ground rent is £50 for first 20 years of term & £100 for second 20 years etc. The annual service charge is £2601.86.
COUNCIL TAX
Plymouth City Council
Council Tax Band: A
SERVICES PLYMOUTH
The property is connected to all the mains services: gas, electricity, water and drainage.

