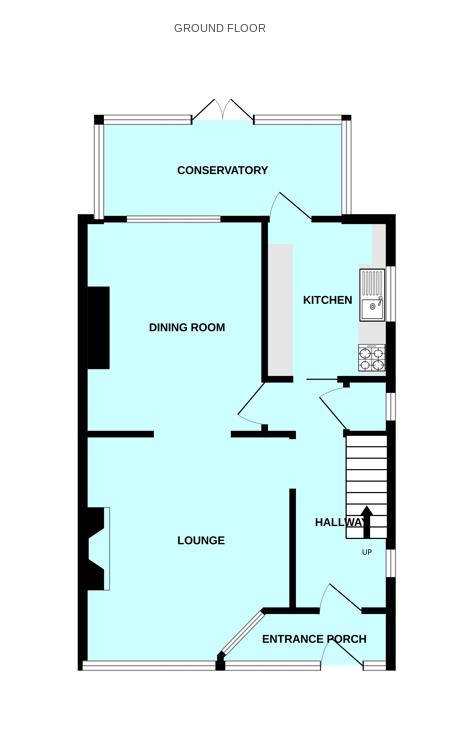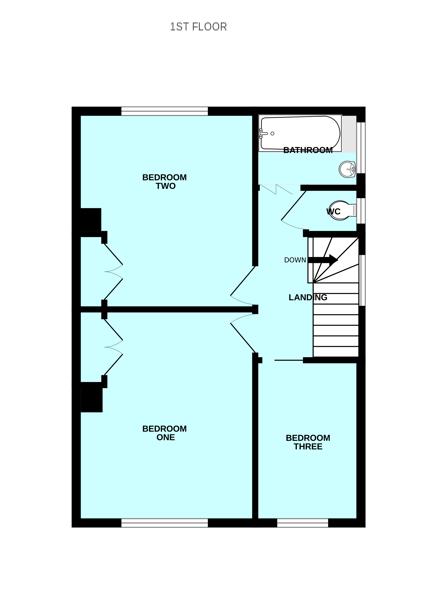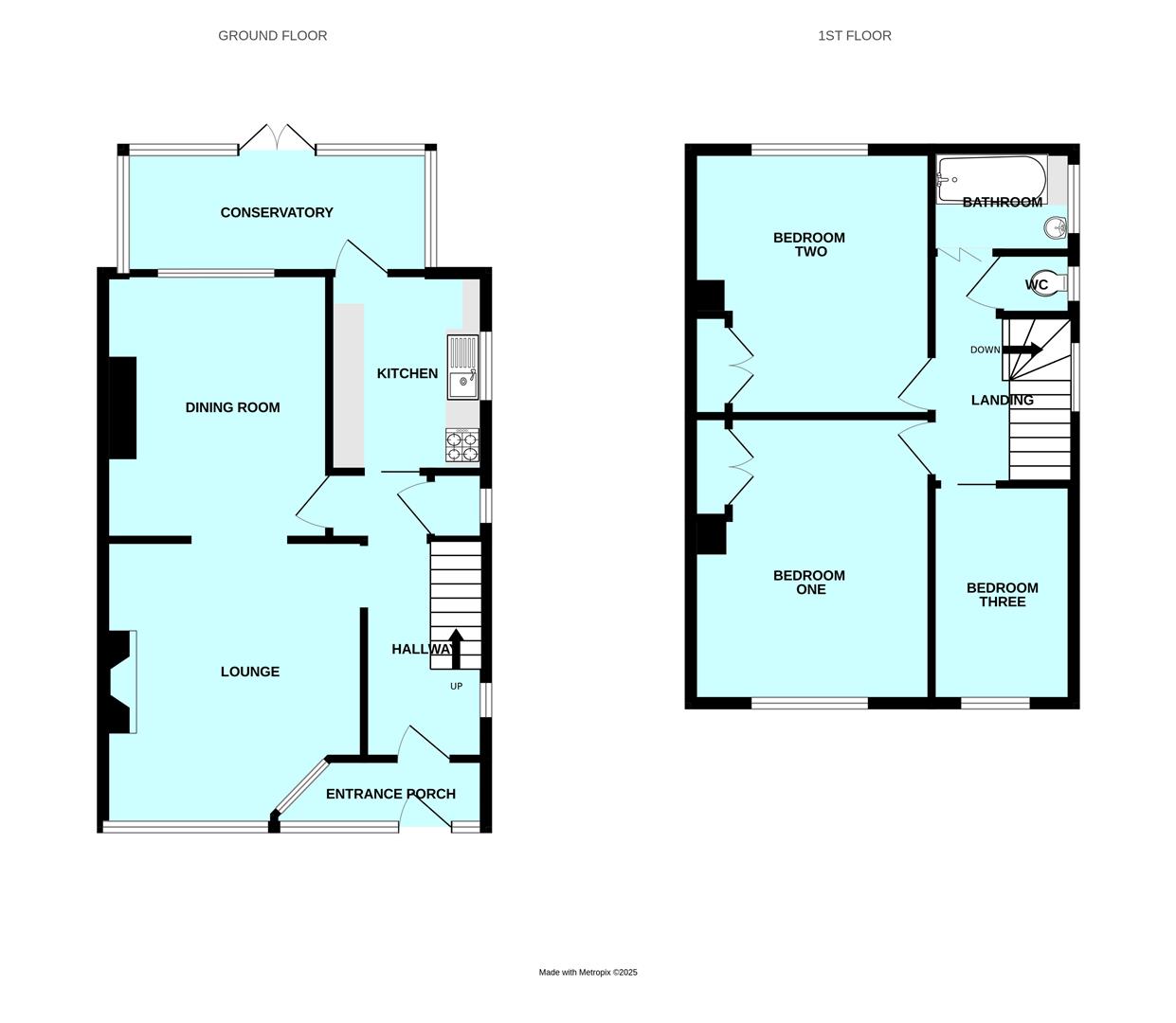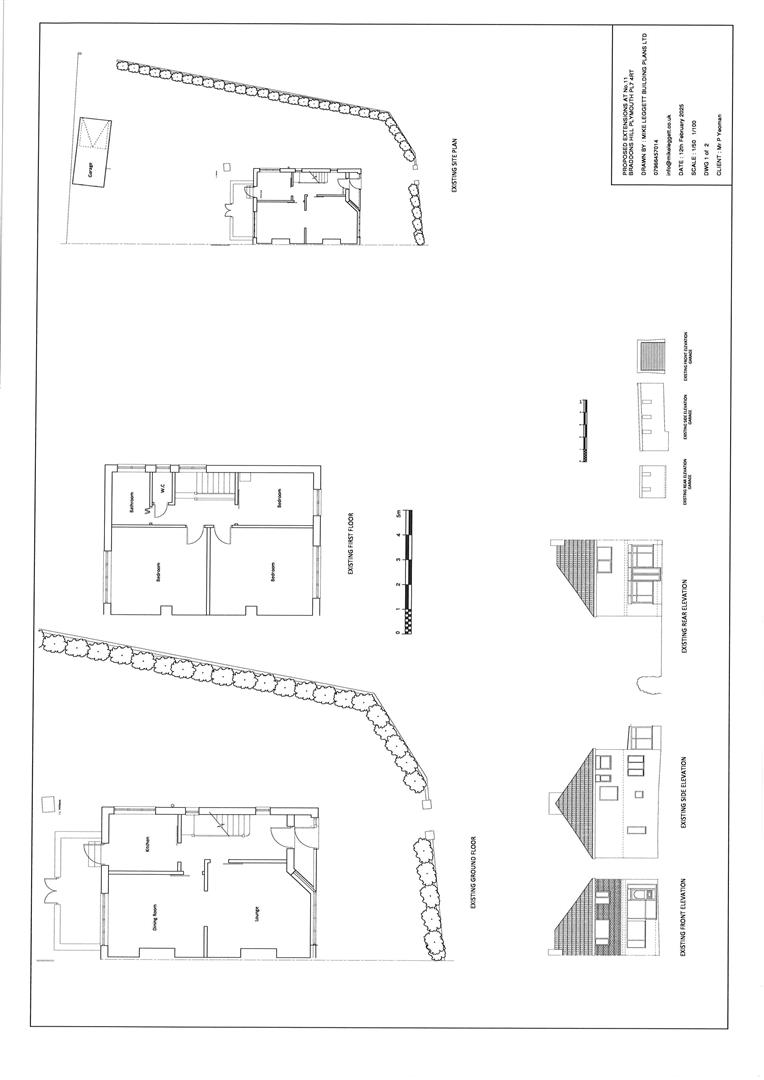Room Descriptions
BRADDONS HILL, PLYMPTON, PLYMOUTH PL7 4RT
ACCOMMODATION
uPVC double-glazed door, with inset decorative glass panel, opening into the entrance porch.
ENTRANCE PORCH2.20 x 0.83 (7'2" x 2'8")
Wooden door, with inset obscured glass panels, opening into the entrance hallway. uPVC double-glazed window to the front elevation.
ENTRANCE HALLWAY4.27 x 1.80 (14'0" x 5'10")
Door leading to the living room. Sliding doors leading to the dining room and kitchen. Stairs ascending to the first floor with storage cupboards beneath. uPVC double-glazed window to the side elevation.
LOUNGE4.16 x 3.90 max (13'7" x 12'9" max)
Gas fireplace with a tiled hearth and surround (disconnected). uPVC double-glazed bay window to the front elevation. Open plan access into the dining room.
DINING ROOM3.86 x 3.35 max (12'7" x 10'11" max)
uPVC double-glazed window looking into the conservatory.
KITCHEN2.81 x 2.26 (9'2" x 7'4")
Range of matching base and wall-mounted units incorporating a roll-edged laminate worktop with a stainless-steel sink unit. Spaces for an oven and washing machine. uPVC double-glazed window to the side elevation. Wooden door, with inset glass panels, leading into the conservatory.
CONSERVATORY4.59 x 1.81 (15'0" x 5'11")
uPVC double-glazed windows to the side elevations. uPVC double-glazed double doors leading to the rear garden.
FIRST FLOOR LANDING3.37 x 0.81 (11'0" x 2'7")
Doors providing access to the first floor accommodation. uPVC double-glazed window to the side elevation. Access hatch, with pull-down ladder, to boarded loft with lighting.
BEDROOM ONE4.18 x 3.50 max (13'8" x 11'5" max)
Built-in wardrobe. uPVC double-glazed window to the front elevation.
BEDROOM TWO3.87 x 3.52 max (12'8" x 11'6" max)
Built-in wardrobe. uPVC double-glazed window to the rear elevation.
BEDROOM THREE3.05 x 2.12 (10'0" x 6'11")
Wall-mounted combi-boiler. uPVC double-glazed window to the rear elevation.
BATHROOM2.11 x 1.49 (6'11" x 4'10")
Panelled bath with electric shower over and glass shower screen and pedestal wash handbasin. Obscured uPVC double-glazed window to the side elevation.
SEPARATE WC1.19 x 0.81 (3'10" x 2'7")
Close-coupled wc. Obscured uPVC double-glazed window to the side elevation.
OUTSIDE
The property is approached via a metal gate into the front garden, which is laid to stone chippings, bordered by mature hedging. A brick path leads to the front door and continues around the side of the property. A wooden gate opens to the side garden which is also laid to stone chippings. A further wooden gate leads to the rear garden. The rear garden is a generous, westerly-facing garden which wraps around to the side. It is fully-enclosed by a fence, a wall and mature bushes, predominantly paved, with a small area of stone chippings. Wooden, lockable bin store. Wooden gate providing access to the garage.
GARAGE5.30 x 2.54 (17'4" x 8'3")
The garage is accessed by car from Park Close. Manual roller door. 2 single-glazed windows to the rear elevation. 3 single-glazed windows to the side elevation.
COUNCIL TAX
Plymouth City Council
Council Tax Band: C
SERVICES
The property is connected to all the mains services: gas, electricity, water and drainage.
WHAT3WORDS
///bumps.thick.laptop





