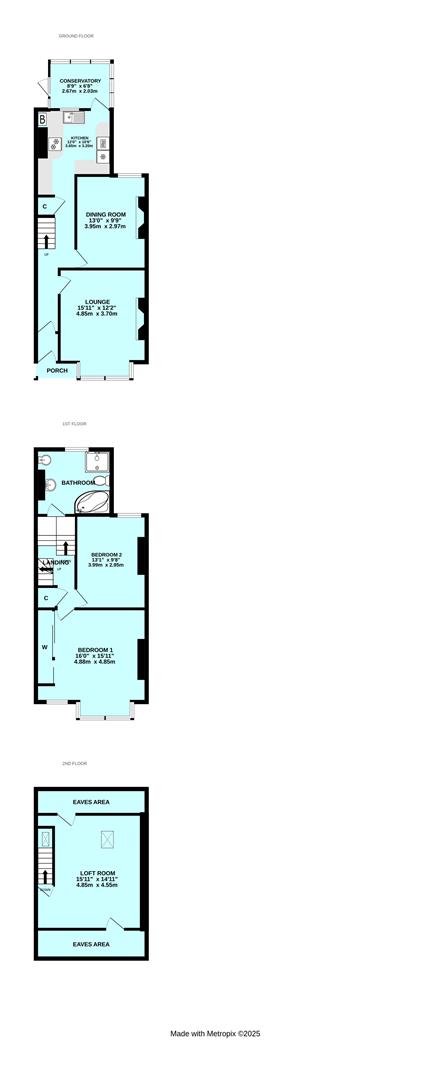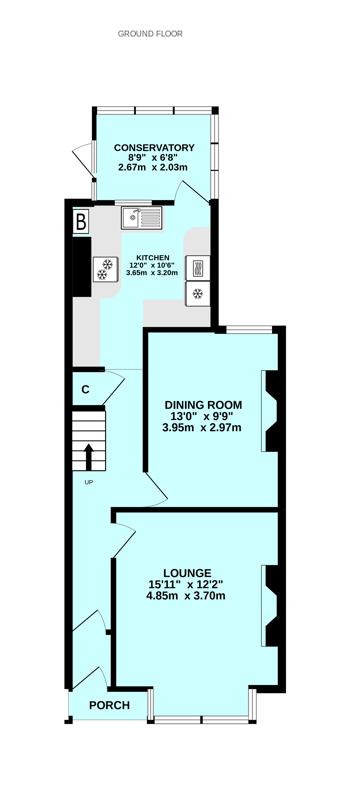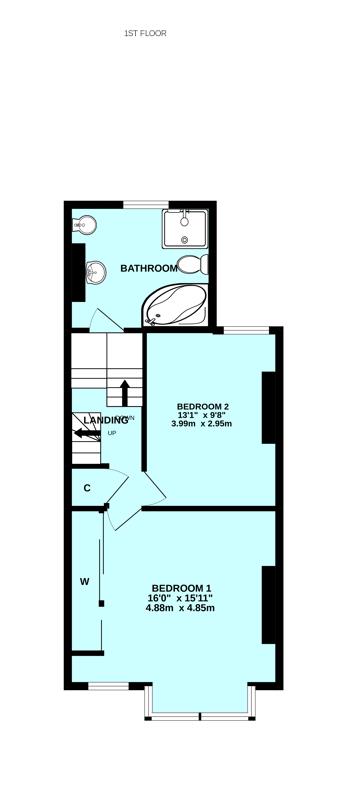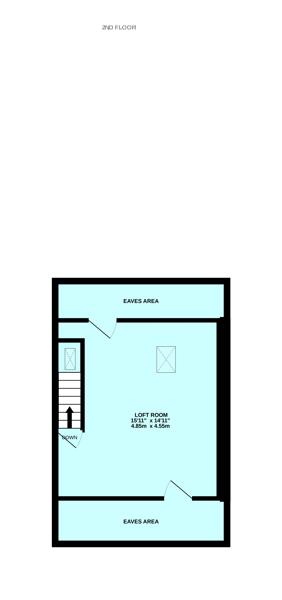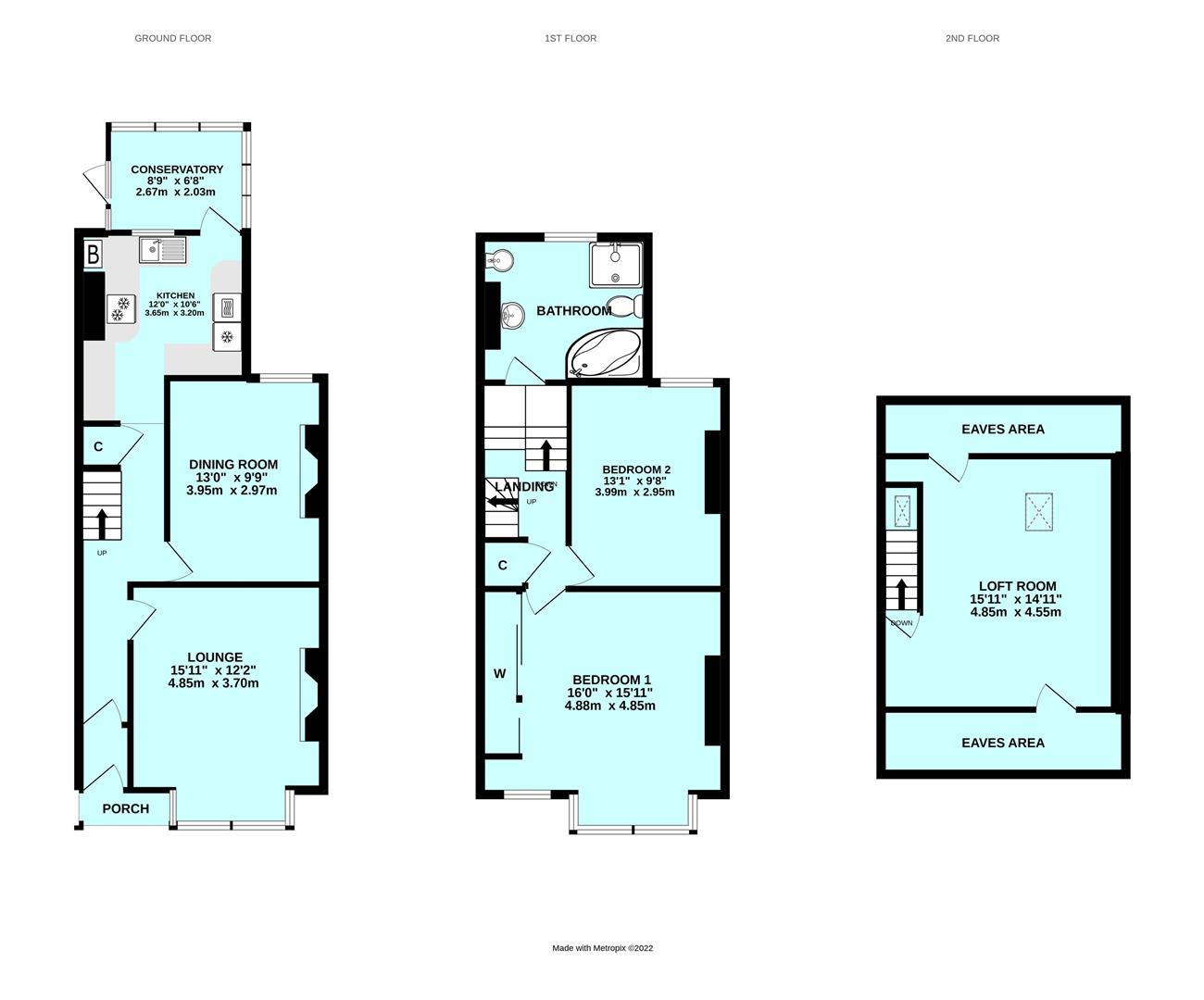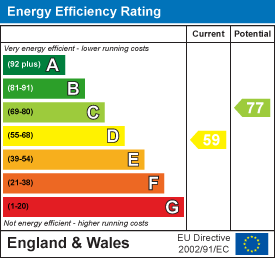Room Descriptions
FAIRFIELD AVENUE, PEVERELL, PLYMOUTH, PL2 3QF
ACCOMMODATION
STORM PORCH
uPVC part double-glazed front door into porch.
PORCH1.24m x 0.99m (4'1" x 3'3")
Door into hall. Coat hooks. Door to;
HALL
Coved ceiling with arch, corbels & light point. Staircase with carved & turned newel post, timber banister rail rises & turns to the first floor. Under-stairs storage cupboard. New radiator. Picture & dado rails.
LOUNGE4.85m x 3.71m maximum (15'11" x 12'2" maximum)
Decorative coved ceiling. Picture rail. Re-built chimney breast with new fireplace, marble surround, hearth & new log burning stove. Wide box bay window to the front with new sash style uPVC double-glazing & fitted shutters.
DINING ROOM3.96m x 2.97m (13" x 9'9" )
Fireplace with new white marble surround & cast iron fire back. uPVC double-glazed window to the rear.
KITCHEN3.66m x 3.20m (12" x 10'6" )
Fitted kitchen with a good range of cupboard & drawer storage set in wall & base units. Roll edge work surfaces with tiled splash-backs, inset stainless steel sink, integrated appliances to include fridge & separate freezer. A Canon Oakley stove with extractor hood over. Cupboard housing the Biasi gas fired boiler servicing the central heating & domestic hot water. Window & double glazed back door into the conservatory.
CONSERVATORY2.67m x 2.03m approximately (8'9" x 6'8" approxima
Double glazed windows on all sides & double-glazed roof. Tiled floor & walls. Door to the rear garden.
FIRST FLOOR
LANDING
High level double-glazed window to the rear. On the half landing a door into the bathroom. Staircase rises to the second floor.
BATHROOM
New white suite comprising twin grip panelled bath with mixer tap, shower attachment & tiled splash-backs. Pedestal wash hand basin with cupboard under & close coupled wc. A separate glazed shower with Metro tiles & new Triton thermostatic shower. Access to tenement roof space. Patterned obscure uPVC double-glazed window to the rear.
BEDROOM ONE4.88m x 4.85m maximum (16" x 15'11" maximum)
Three mirror fronted doors to built-in wardrobe. Wide box bay window to the front with new uPVC double-glazed sash style windows. Further new window to the front. Picture rail.
BEDROOM TWO3.99m x 2.95m (13'1" x 9'8")
New uPVC double-glazed window to the rear with long views.
SECOND FLOOR
Velux double-glazed roof light over the stairs.
LOFT ROOM4.85m x 4.55m overall (15'11" x 14'11" overall)
Velux double glazed roof light to the rear with long views across the city & towards the sea in the distance. Power & lighting laid on. Pine clad walls & ceiling. Exposed roof timbers.
OUTSIDE
Low maintenance small front area. Pedestrian door opens into a path leading through to the enclosed low maintenance back garden. Laid to paving slabs & with wall & fence boundaries. Clothes washing line. Access hatch to small cellar area with upgraded electrics.
WORKSHOP/UTILITY ROOM3.48m x 1.85m (11'5" x 6'1")
Substantial construction with uPVC double-glazed window & double-glazed door. Power & lighting. Work surface with space & plumbing suitable for automatic washing & tumble dryer.
COUNCIL TAX
Plymouth City Council
Council Tax Band: C
SERVICES PLYMOUTH
The property is connected to all the mains services: gas, electricity, water and drainage.
