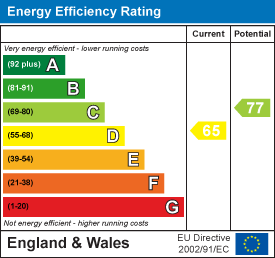Room Descriptions
SPRINGFIELD CLOSE, ELBURTON, PL9 8QG
ACCOMMODATION
Access to the property is gained via the double-glazed entrance door leading into the entrance lobby.
ENTRANCE LOBBY
Double-glazed window to the side elevation. Doorway leading into the entrance hall. Doorway opening into the ground floor shower room.
GROUND FLOOR SHOWER ROOM2.15 x 1.76 (7'0" x 5'9")
Fitted with a quadrant-style corner shower with a sliding shower screen door, shower unit with spray attachment, pedestal wash basin and a low level toilet. Fully-tiled walls. Obscured double-glazed window to the front elevation.
ENTRANCE HALL
Doors providing access to the ground floor accommodation. Open-tread turning staircase ascending to the first floor. Under-stairs storage cupboard.
KITCHEN2.64 x 2.54 incl kitchen units (8'7" x 8'3" incl k
Series of wooden matching eye-level and base units with rolled-edge work surfaces and tiled splash-backs. Inset acrylic one-&-a-half bowl sink unit with mixer tap. Built-in 4-ring gas hob. Built-in electric double oven and grill. Built-in fridge and freezer. Space and plumbing for washing machine. Double-glazed window to the front elevation. Doorway opening to a covered passageway with doors to both the front and rear leading to the front and rear gardens.
LOUNGE/DINING ROOM7.12 x 3.15 (23'4" x 10'4")
A dual aspect main reception area with 2 sliding patio doors to the rear elevation providing a lovely outlook and access onto the rear garden. Double-glazed window to the side elevation. Stone-built fireplace and hearth with inset 'Living Flame' gas fire.
FIRST FLOOR LANDING
Providing access to the first floor accommodation. Full-length double-glazed window to the front elevation. Loft hatch. Built-in cupboard housing the gas boiler.
BEDROOM ONE3.21 x 3.19 (10'6" x 10'5")
Double-glazed window to the rear elevation overlooking the garden.
BEDROOM TWO3.19 to the wardrobe face x 3.18 (10'5" to the war
Double-glazed window to the rear elevation overlooking the garden. Range of fitted wardrobes along one wall with useful storage and hanging. Additional built-in cupboard with shelving.
BEDROOM THREE2.55 x 1.91 (8'4" x 6'3")
Double-glazed window to the side elevation with a lovely outlook across local rooftops with views towards the local countryside with Dartmoor in the distance.
BATHROOM1.98 x 1.69 (6'5" x 5'6")
White suite comprising a panel bath with mixer tap with spray attachment and tiled area surround, pedestal wash basin and a low level toilet. Loft hatch. Obscured double-glazed window to the front elevation.
GARAGE2.36 x 4.82 (7'8" x 15'9")
Up-&-over door to the front elevation. Window to the rear elevation. Power and lighting.
OUTSIDE
At the front of the property there is an open-plan lawned area of garden with attractive flower borders. There is an adjacent drive leading to the garage. At the rear of the property there is a level enclosed southerly-facing rear garden which is enclosed by block walling and hedging. Adjacent to the rear of the property there is a paved patio area which extends around the side through to the garage. There is a good-sized central lawned area with mature planted borders. At the end of the garden there is a wooden shed.
COUNCIL TAX
Plymouth City Council
Council tax band D



