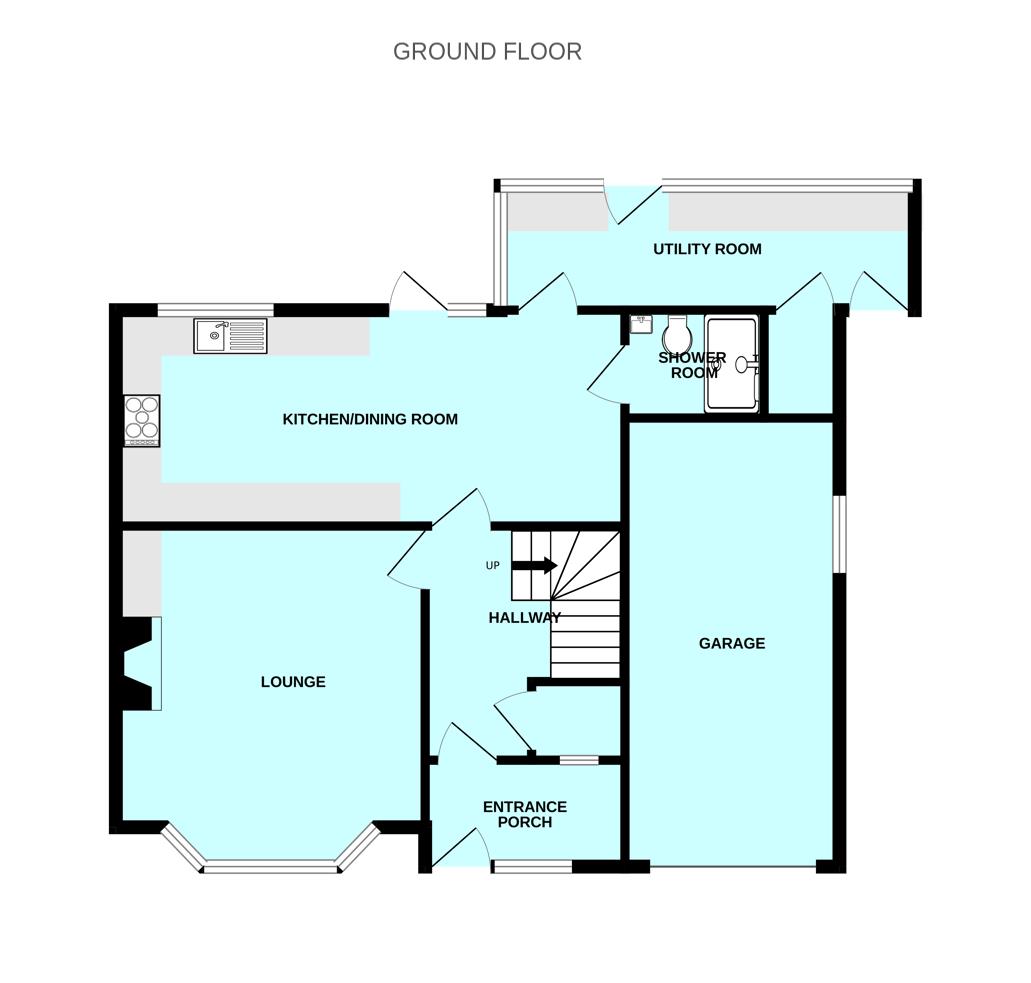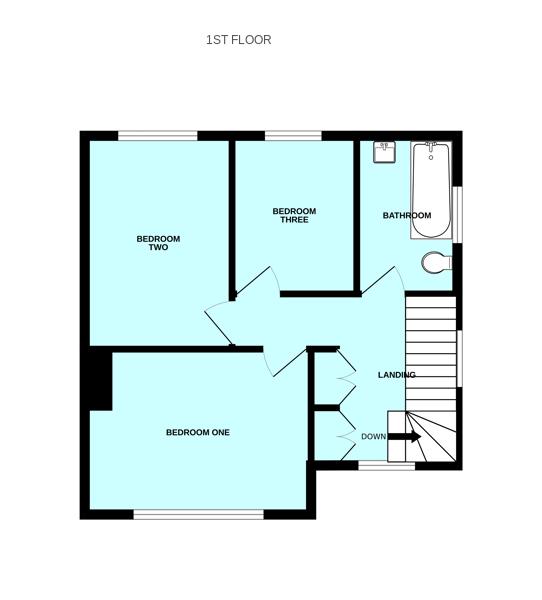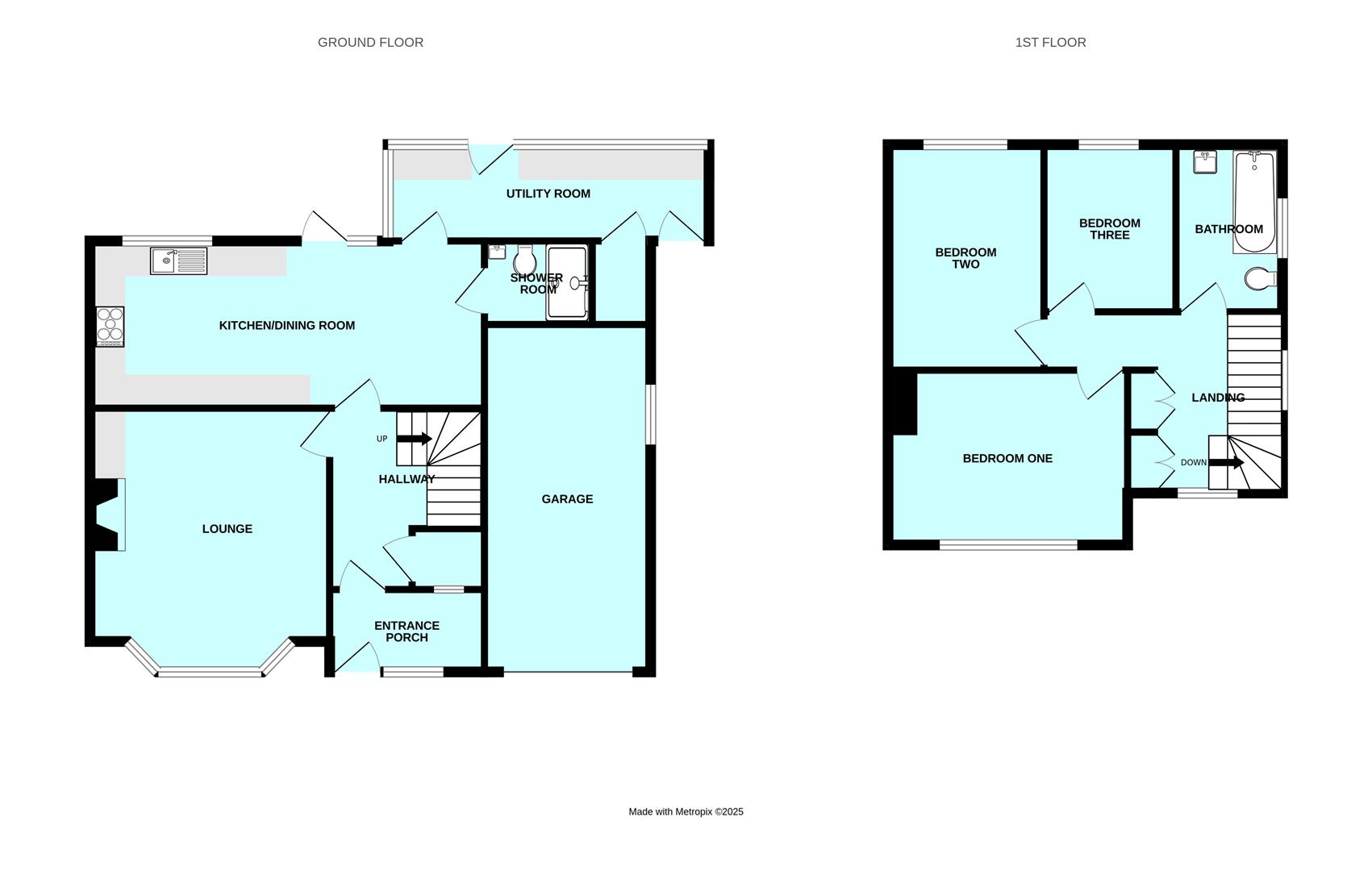Room Descriptions
UNDERLANE, PLYMSTOCK, PL9 9JZ
ACCOMMODATION
Front door opening into the entrance porch.
ENTRANCE PORCH2.46m x 1.42m (8'1 x 4'8)
Window to the front elevation. Coat hooks. Doorway opening into the hallway.
ENTRANCE HALL2.92m x 2.57m (9'7 x 8'5)
Providing access to the ground floor accommodation. Staircase ascending to the first floor. Under-stairs cupboard housing the consumer unit and electric meter.
LOUNGE3.91m x 3.84m (12'10 x 12'7)
Chimney breast with storage to one side and a glass-fronted electric fire. Bay window with fitted blinds to the front elevation.
KITCHEN/DINING ROOM6.58m x 2.74m (21'7 x 9')
An open-plan kitchen/dining room with ample space for dining table and chairs. The kitchen area is fitted with a range of base and wall-mounted cabinets with matching fascias, work surfaces and splash-backs. Inset Bosch induction hob with a glass splash-back and Bosch cooker hood above. Built-in Bosch double oven and grill. Space for free-standing fridge-freezer. Integral dishwasher. Window to the rear elevation. Fitted flooring throughout. Inset ceiling spotlights. Full-height glazed door with a window to the side overlooking the garden and leading to outside. A separate door opens into the utility.
UTILITY ROOM5.92m x 1.50m (19'5 x 4'11)
A lean-to style room built onto the rear of the property. Base-mounted cabinets providing storage. Space beneath the cabinets for fridge and freezer. Space for washing machine and tumble dryer. Tiled floor throughout. Windows to 2 elevations overlooking the garden. Doorway leading to the rear garden. Doorway providing access to a storage cupboard with shelving. Separate door providing external front access.
DOWNSTAIRS SHOWER ROOM/WC1.85m x 1.42m (6'1 x 4'8)
Comprising a generous walk-in shower with a glass screen and a built-in shower system, basin with a cupboard beneath and wc. Tiled walls. Tiled floor. Inset ceiling spotlights. Obscured window to the rear elevation.
FIRST FLOOR LANDING2.92m x 2.59m incl stairs (9'7 x 8'6 incl stairs)
Providing access to the first floor accommodation. Dual aspect with windows with fitted blinds to 2 elevations. Loft hatch with a fold-down loft ladder. The loft has insulated boarding and lighting.
BEDROOM ONE3.91m x 2.90m (12'10 x 9'6)
Window with fitted blind to the front elevation with lovely views.
BEDROOM TWO3.71m x 2.49m (12'2 x 8'2)
Window with a fitted blind to the rear elevation with views over the garden.
BEDROOM THREE2.74m x 2.13m (9' x 7')
Window with a fitted blind to the rear elevation with views over the garden.
FAMILY BATHROOM2.77m x 1.68m (9'1 x 5'6)
Comprising a bath with a shower system over and a glass screen, wc and basin with drawer storage beneath. Wall-mounted mirrored bathroom cabinet. Partly-tiled walls. Obscured window to the side elevation.
GARAGE6.22m x 2.95m (20'5 x 9'8)
Remote door to the front elevation. Pressurised hot water cylinder. Stop-cock. Capped gas connection. Power and lighting. Vaulted ceiling. Window to the side elevation.
OUTSIDE
A driveway approaches the property and provides off-road parking. Beside the drive the garden is laid to lawn with inset and bordering shrubs. There is an outside light, outside tap and a side pathway. The rear garden has areas laid to lawn plus mature planting and small trees. There are shrub and flower beds, patio areas, a timber shed and a greenhouse.
COUNCIL TAX
Plymouth City Council
Council tax band D
SERVICES
The property is connected to mains electricity, water and drainage.



