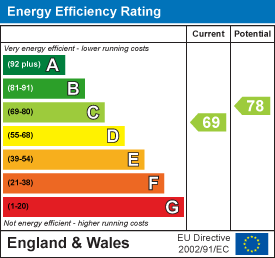Room Descriptions
RAMSEY GARDENS, MANADON PARK, PL5 3UY
GUIDE PRICE £700,000 - £750,000
SUMMARY
The property comprising part of the original outbuildings to Manadon House & located tucked away quietly behind. The property is not listed.
Providing an interesting & most spacious period property, retaining characterful features such as cathedral style windows, complimented by a host of modern conveniences with easy parking & delightful gardens, a large landscaped terrace/patio ideal for Alfresco entertaining.
The generously proportioned, adaptable accommodation laid out over 2 storeys & on the ground floor with large & impressive living room 42ft long. A wide archway openly connecting to the spacious fitted kitchen/breakfast room. Access to a useful downstairs cloak room/wc & utility room which houses the 2 Vaillant gas fired boilers which service the central heating & domestic hot water. An impressive dining room with glass & glazed French doors opening to the rear courtyard. Off this the 4th bedroom with quality en-suite shower room. The staircase rises to the first floor with a landing giving access to 3 further double bedrooms. The large master bedroom with built-in wardrobes & en-suite shower room. A spacious family bathroom/wc. On the landing a step access down to the front garden. A property that must be viewed to be fully appreciated.
LOCATION
Found in Manadon Park & located at the end of Ramsey Gardens in this tucked away position with tree backdrop & daylong birdsong. Delightful walks & cut through paths with an excellent range of services nearby. Close by schools including Manadon Vale & St Bonafice College, a few minutes walk to the bus stop which leads directly into town. Other services all within close walking distance in the Crownhill area. Easy access into Plymouth & North to Derriford Hospital.
ACCOMMODATION
LIVING ROOM12.50m;3.05m x 6.05m maximum (41;10 x 19'10 maximu
KITCHEN4.98m x 4.19m (16'4 x 13'9)
Quality fitted kitchen with integrated appliances including combination oven with microwave & grill, space for an upright fridge/freezer, under-mounted sink with mixer tap, space for 1.5m wide range style cooker.
WC
wc & wash hand basin.
UTILITY ROOM1.65m x 0.97m (5'5 x 3'2)
Sink. Window. 2 Vaillant boilers.
DINING ROOM5.49m x 3.84m (18' x 12'7)
2 velux double-glazed roof lights. Windows & glazed doors overlooking the rear courtyard.
BEDROOM FOUR5.13m x 3.12m maximum (16'10 x 10'3 maximum)
EN-SUITE SHOWER ROOM
Shower in wet room style, wc & wash hand basin.
FIRST FLOOR
LANDING4.45m x 2.95m (14'7 x 9'8)
MASTER BEDROOM4.75m x 4.50m maximum (15'7 x 14'9 maximum)
Built-in wardrobes & doors to;
EN-SUITE SHOWER ROOM1.78m x 2.08m maximum (5'10 x 6'10 maximum)
BEDROOM TWO4.22m x 2.90m (13'10 x 9'6)
BEDROOM THREE3.07m x 2.92m (10'1 x 9'7)
FAMILY BATHROOM3.91m x 2.92m (12'10 x 9'7)
Quality fitted with free standing bath, bidet, wc & walk-in shower. Vanity wash hand basin.
EXTERNALLY
Parking area with space for 3 vehicles. Long front garden. Delightful walled courtyard & lawned rear garden.
COUNCIL TAX
Plymouth City Council
Council Tax Band: F
SERVICES PLYMOUTH
The property is connected to all the mains services: gas, electricity, water and drainage.



