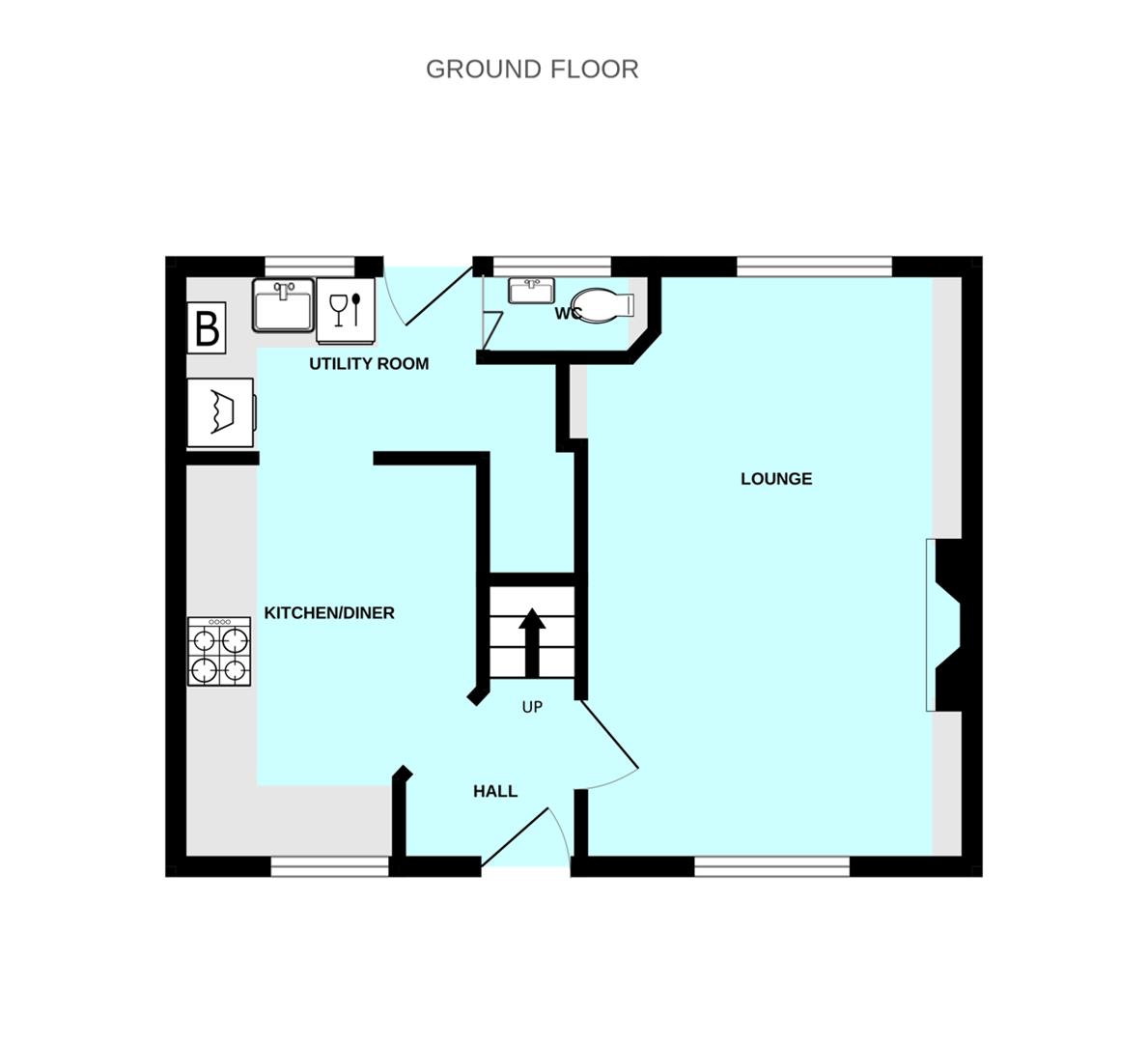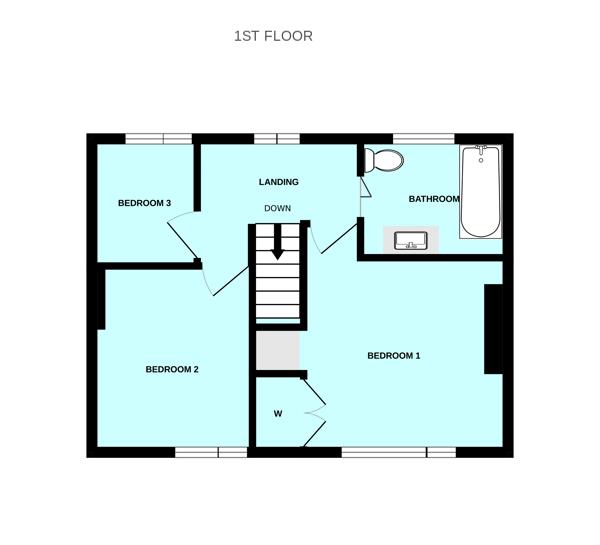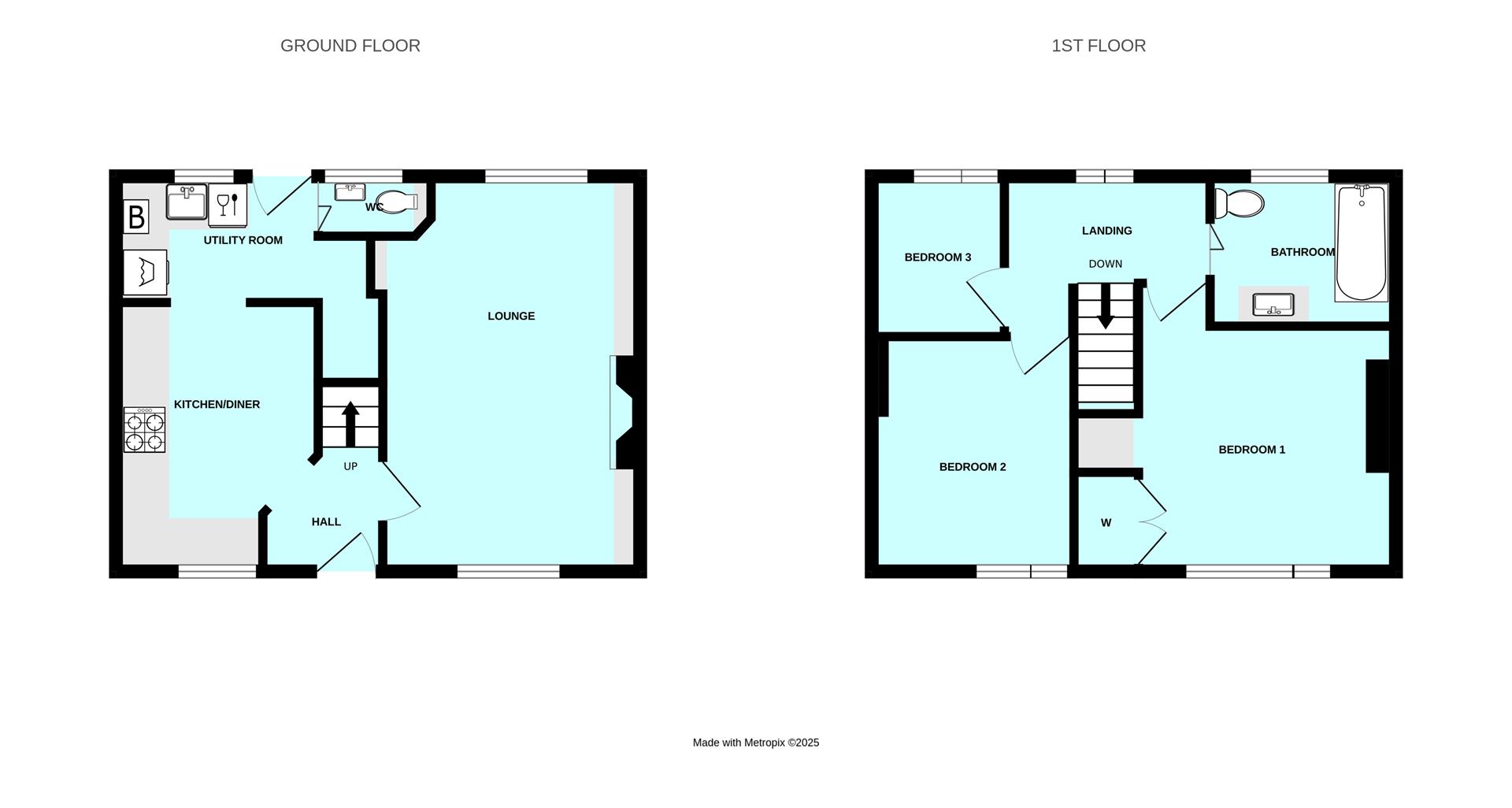Room Descriptions
BLAIRGOWRIE ROAD, HIGHER ST BUDEAUX, PLYMOUTH, PL5
LOCATION
Set in in this relatively quiet cul-de-sac on the preferrable side of the street with a southerly facing rear garden & long views from the rear looking across toward Cornwall & the River Tamar in the distance.
ACCOMMODATION
GROUND FLOOR
ENTRANCE LOBBY
Staircase to first floor.
LOUNGE5.13m x 3.33m maximum (16'10 x 10'11 maximum)
Fireplace with Woodford 5kw log burner stove. Built-in storage to either side of the chimney breast. Windows to the front & rear.
KITCHEN/DINING ROOM3.35m x 2.62m (11' x 8'7)
Windows to the front & side. Newly fitted with excellent storage. Integrated appliances including Lamona 4 ring gas hob with extractor hood over & electric oven under.
UTILITY3.00m x 1.63m floor area (9'10 x 5'4 floor area)
Similarly fitted with integrated appliances including automatic washing machine, dishwasher, contemporary Belfast style sink with mixer tap & cupboard housing the Ideal gas fired boiler servicing the central heating & domestic hot water. Useful under-stairs storage area.
WC
White wc & wash hand basin.
FIRST FLOOR
LANDING
Window to the rear with long views.
BEDROOM ONE3.35m x 3.00m minimum (11' x 9'10 minimum)
Built-in wardrobe. Recessed display area.
BEDROOM TWO2.92m x 2.72m (9'7 x 8'11 )
Window to the front.
BEDROOM THREE2.08m x 1.73m (6'10 x 5'8 )
Window to the rear with long views.
BATHROOM
Quality white suite comprising bath with mixer tap & thermostatic shower over, wc & vanity wash hand basin.
EXTERNALLY
WIDE PRIVATE PARKING SPACE TO THE FRONT
FRONT GARDEN
SIDE ACCESS
ENCLOSED LOW MAINTENANCE REAR GARDEN
PATIO, LAWN, GARDEN SHED & APPLE TREE
COUNCIL TAX
Plymouth City Council
Council Tax Band: B
SERVICES PLYMOUTH
The property is connected to all the mains services: gas, electricity, water and drainage.



