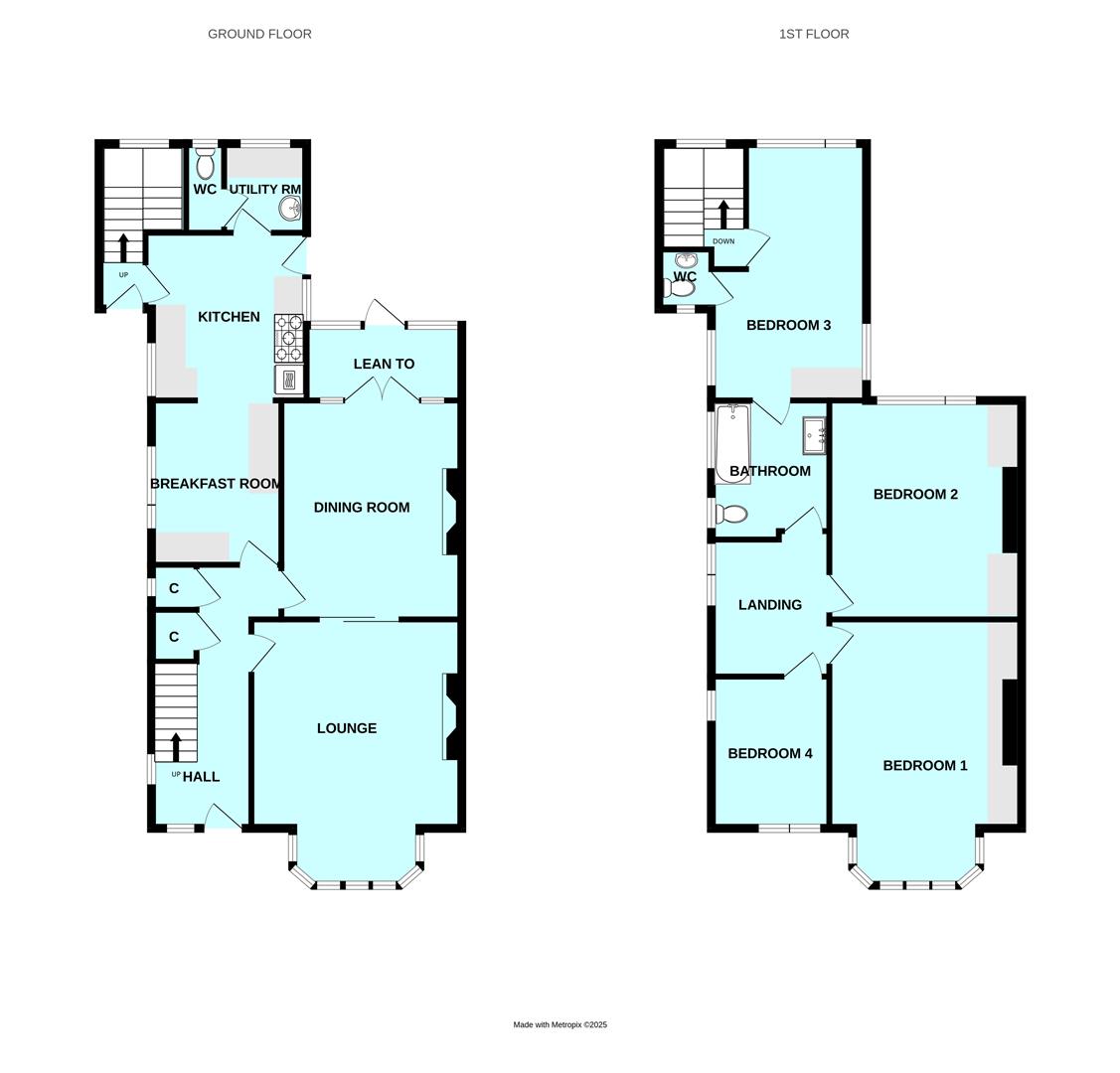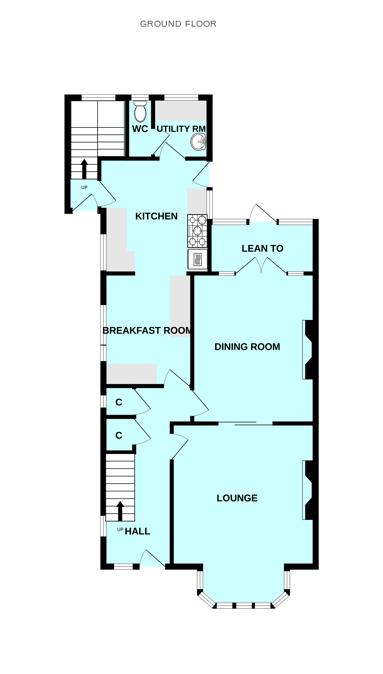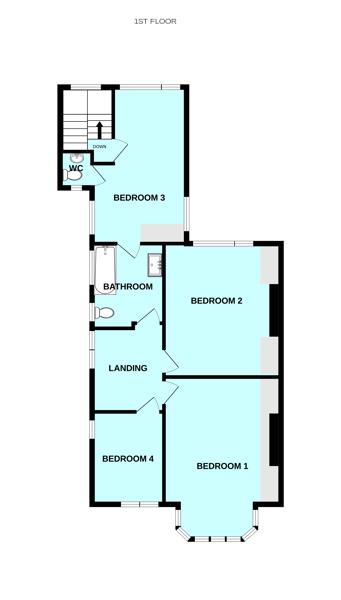Room Descriptions
TOR CRESCENT, HARTLEY, PLYMOUTH, PL3 5TW
SUMMARY
An extended semi-detached house originally built in the mid 1930s & subsequently extended with a double storey editions having detabole slate roof. Potential to sub divide to create a self contained flat or annexe at the rear. The property having double-glazing of mixed ages, gas central heating provided by a back boiler located behind the gas fire in the dining room. Retaining some period & original features. The property stands on a generous-sized plot with excellent parking facilities on the long brick paved drive providing in line parking for various vehicles & this giving access to the large garage set to the rear. Behind the garage a lean-to timber store. Enclosed private rear garden. Vacant & no onward chain.
LOCATION
Found in this prime, popular, established residential area of Hartley with together with nearby Mannamead provide for an excellent range of local services & amenities. The position convenient for access into the city & close by connection to major routes in other directions.
ACCOMMODATION
GROUND FLOOR
HALL5.33m x 2.03m minimum (17'6 x 6'8 minimum)
LOUNGE5.41m x 4.27m maximum (17'9 x 14' maximum)
Fireplace.
DINING ROOM4.45m x 3.66m (14'7 x 12')
Fireplace. French doors to;
LEAN-TO3.05m x 1.52m (10' x 5')
Window & door to rear garden.
BREAKFAST ROOM3.40m x 2.69m (11'2 x 8'10)
KITCHEN3.40m x 3.28m maximum (11'2 x 10'9 maximum)
Windows on two sides. Fitted with integrated appliances include Neff oven, Neff microwave & Bosch 5 ring gas hob with extractor hood over.
UTILITY ROOM1.68m x 1.68m (5'6 x 5'6)
Window to the rear. Wash hand basin. Door to;
WC1.68m x 0.66m (5'6 x 2'2)
Wc.
FIRST FLOOR
LANDING
BEDROOM ONE5.64m x 3.28m floor area (18'6 x 10'9 floor area)
Wardrobes to one side.
BEDROOM TWO4.42m x 3.63m (14'6 x 11'11)
Built-in wardrobes. Window to the rear.
BEDROOM FOUR3.07m x 2.39m (10'1 x 7'10)
Dual aspect with windows to the front & side.
BATHROOM2.82m x 2.36m (9'3 x 7'9)
Two windows to the side. White suite with bath, wc & wash hand basin. Door to;
BEDROOM THREE5.21m x 3.18m maximum (17'1 x 10'5 maximum)
Triple aspect with windows on the both sides & to the rear. Door to back staircase descending to the ground floor. Further door into;
WC1.02m x 0.97m (3'4 x 3'2)
Wash hand basin & wc.
EXTERNALLY
LONG WIDE PRIVATE DRIVE LAID TO BRICK PAVERS
MATURE FRONT GARDEN
GARAGE6.76m x 2.77m approvimate internal measurements (2
Next to the garage a door opens into a useful storage cupboard located under the back staircase.
LEAN-TO/STORE2.29m x 1.22m (7'6 x 4')
Timber construction attached to the rear of the garage.
ENCLOSED REAR GARDEN
COUNCIL TAX
Plymouth City Council
Council Tax Band: E
SERVICES PLYMOUTH
The property is connected to all the mains services: gas, electricity, water and drainage.



