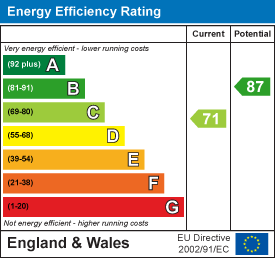Room Descriptions
HOLLOWAY GARDENS, STADDISCOMBE, PL9 9TS
ACCOMMODATION
Access to the property is gained via the PVC part-obscured double-glazed entrance leading through to the entrance porch.
ENTRANCE PORCH
Consumer unit. Door leading into the lounge.
LOUNGE5.22 x 3.74 (17'1" x 12'3")
Double-glazed window to the front elevation. Turning staircase rising to the first floor. Door leading through to the kitchen/dining room.
KITCHEN/DINING ROOM3.73 x 2.31 incl kitchen units (12'2" x 7'6" incl
Series of matching eye-level and base units with rolled-edge work surfaces and tiled splash-back. Inset single drainer single bowl sink unit with mixer tap. Built-in 4-ring gas hob with an electric oven beneath. Space and plumbing for washing machine. Space for a fridge-freezer. Wall-mounted gas boiler. Double-glazed window. Part double-glazed door giving outlook and access to the rear garden.
FIRST FLOOR LANDING
Providing access to the first floor accommodation. Loft hatch.
BEDROOM ONE3.74 x 2.51 (12'3" x 8'2")
Double-glazed window to the front elevation.
BEDROOM TWO3.74 x 2.32 (12'3" x 7'7")
Double-glazed window to the rear elevation. Built-in storage cupboard.
BATHROOM2.68 x 1.49 (8'9" x 4'10")
White suite comprising a bath with mixer tap, spray attachment and tiled area surround, pedestal wash basin and a low level toilet. Obscured double-glazed window to the side elevation.
OUTSIDE
The property is accessed from the private drive, with a lawned area either side. There is access down the side of the property, where there is space for a storage shed, which in turn leads to the rear garden. The rear garden is enclosed by timber fencing and block-walling. There is a stone area adjacent to the rear of the property and a small lawned section beyond.
COUNCIL TAX
Plymouth City Council
Council tax band B
SERVICES
The property is connected to all the mains services: gas, electricity, water and drainage.



