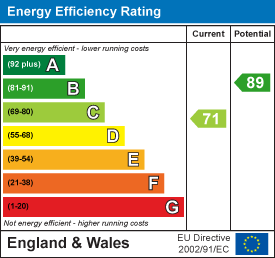Room Descriptions
DUNSTONE ROAD, PLYMSTOCK, PL9 8SE
ACCOMMODATION
uPVC obscured double-glazed front door opening into the hallway.
HALLWAY
Providing access to the accommodation.
LIVING ROOM4.50m x 3.33m (14'9 x 10'11)
Chimney breast. Sliding double-glazed doors opening into the conservatory.
CONSERVATORY3.94m x 2.41m (12'11 x 7'11)
Constructed in uPVC double-glazing. Door to outside. Fitted blinds. Views over the garden.
KITCHEN3.30m x 2.44m (10'10 x 8')
Fitted with a range of base and wall-mounted cabinets with matching fascias and work surfaces. Stainless-steel single drainer sink. Built-in oven and hob. Space and plumbing for washing machine. Space for free-standing fridge-freezer. Matching cabinet housing the gas boiler. Partly-tiled walls. Double-glazed window to the rear elevation overlooking the garden. uPVC obscured double-glazed door to the side elevation leading to outside.
BEDROOM ONE3.63m x 3.56m (11'11 x 11'8)
Fitted with wardrobe, bedside cabinets and cupboards. Further built-in wardrobe with sliding mirror doors. Window to the front elevation.
BEDROOM TWO3.51m into bay x 2.97m (11'6 into bay x 9'9)
Bay window to the front elevation.
SHOWER ROOM1.78m x 1.70m (5'10 x 5'7)
Comprising an enclosed shower, wc and pedestal basin. Mirrored bathroom cabinet. Additional wall-mounted circular swivel mirror. Chrome towel rail/radiator. Loft access hatch. Tiled walls. Tiled floor. Obscured window to the side elevation.
OUTSIDE
To the front the bungalow is approached via a driveway providing off-road parking. The front garden has been hard landscaped for ease of maintenance and is laid to brick paving with bordering shrub and flower beds. To the rear, the garden has areas laid to lawn and decking together with a timber shed and mature shrubs. The garden enjoys a southerly aspect. There is also a fixed washing line and an outside tap.
COUNCIL TAX
Plymouth City Council
Council tax band C

