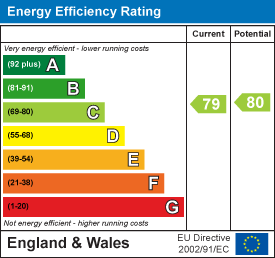Room Descriptions
THE FOLLY, ELBURTON, PL9 8TZ
ACCOMMODATION
Front door opening into the hall.
ENTRANCE HALL3.84m x 2.01m (12'7 x 6'7)
Providing access to the accommodation. Hard wood flooring. Staircase ascending to the first floor. Under-stairs cupboard housing the solar batteries and inverter.
LOUNGE7.62m x 5.36m (25' x 17'7)
Feature full-height windows with fitted blinds to the rear overlooking the garden. Oak flooring. Bi-folding doors to the side elevation open onto the southerly-facing patio. Additional full-height window to the rear. Doorway providing access to an inner lobby and open-plan access through into the kitchen/dining room.
KITCHEN/DINING ROOM5.77m x 4.19m (18'11 x 13'9)
Range of base and wall-mounted kitchen cabinets with contrasting hard wood work surfaces and matching splash-backs. Inset one-&-a-half bowl single drainer sink unit. 5-burner gas hob with a cooker hood above. 2 side-by-side Miele ovens. Integral fridge and freezer. Integral Bosch dishwasher. Ample space for dining table and chairs. Travertine tiled floor. Inset ceiling spotlights. 2 windows to the front elevation.
INNER LOBBY
Hard wood flooring. Doorway opening to the study and doorway opening to the downstairs cloakroom/wc.
STUDY2.87m x 2.39m (9'5 x 7'10)
A dual aspect room with windows with fitted blinds to the rear and side elevations. Hard wood flooring. Inset ceiling spotlights.
DOWNSTAIRS CLOAKROOM/WC1.68m x 1.02m (5'6 x 3'4)
Fitted with a wc and basin with a cupboard beneath. Wall-mounted mirror over the basin. Chrome towel rail/radiator. Tiled floor. Tiled walls. Obscured window to the rear elevation.
UTILITY ROOM2.44m x 1.57m (8' x 5'2)
Base and wall-mounted cabinets with hard wood work surfaces. Stainless-steel one-&-a-half bowl single drainer sink unit. Space and plumbing for washing machine. Cupboard housing the hot water cylinder. Window to the front elevation.
FIRST FLOOR LANDING3.28m x 3.23m incl stairs (10'9 x 10'7 incl stairs
Providing access to the first floor accommodation. Window to the front elevation. Linen cupboard with slatted shelving.
BEDROOM ONE4.75m x 4.70m max dimensions (15'7 x 15'5 max dime
A generous master bedroom, which is dual aspect with windows with fitted blinds to the side and rear elevations. Lovely views. Inset ceiling spotlights. Doorway opening into the ensuite shower room.
ENSUITE SHOWER ROOM2.84m x 1.04m (9'4 x 3'5)
Comprising an enclosed shower with bi-folding glass door, basin set into a cabinet and a wc. Chrome towel rail/radiator. Tiled floor. Fully-tiled walls. Inset ceiling spotlights. Obscured window to the rear elevation.
BEDROOM TWO3.76m x 2.87m (12'4 x 9'5)
2 windows to the rear elevation overlooking the garden. Inset ceiling spotlights. Doorway opening into the ensuite shower room.
ENSUITE SHOWER ROOM2.84m x 0.86m (9'4 x 2'10)
Comprising an enclosed shower with bi-folding glass door, basin with a cupboard beneath and wc. Mirror over the basin. Chrome towel rail/radiator. Tiled floor. Fully-tiled walls. Inset ceiling spotlights. Obscured window to the side elevation.
BEDROOM THREE3.76m x 2.82m (12'4 x 9'3)
Dual aspect with 2 windows to the front elevation and a window to the side elevation.
BEDROOM FOUR3.43m x 3.25m max dimensions (11'3 x 10'8 max dime
A 'L-shaped' dual aspect room with windows to the front and side elevations.
BEDROOM FIVE3.51m x 1.96m wall-to-wall (11'6 x 6'5 wall-to-wal
Currently used as a dressing room. Fitted with cupboards and drawer units. Window to the side elevation.
Please note that for this room to be used as a 5th bedroom, the built-in furniture would need to be removed.
FAMILY BATHROOM2.95m into shower x 2.11m (9'8 into shower x 6'11)
Comprising a bath, large walk-in shower, wc and basin. Chrome towel rail/radiator. Tiled floor. Fully-tiled walls. Obscured window to the front elevation.
DOUBLE GARAGE5.31m x 5.21m (17'5 x 17'1)
Remote door to the front elevation. Fitted flooring. Power and lighting. Wall-mounted gas boiler. Integral access to the property. Window to the side elevation. Obscured glazed door providing pedestrian access via the side elevation.
OUTSIDE
A brick-paved driveway precedes the garage and provides off-road parking for 2 cars side-by-side. The front garden is laid to lawn together with a natural stone pathway leading around the side of the house accessing the rear. Outside is a natural stone-paved patio area adjacent to the property which carries around the rear elevation of the property whilst on the opposite side there are areas laid to chippings. The garden to the rear is laid to lawn together with shrub and flower beds. There are 2 mature trees, outside power, outside lighting and an outside tap.
COUNCIL TAX
Plymouth City Council
Council tax band F



