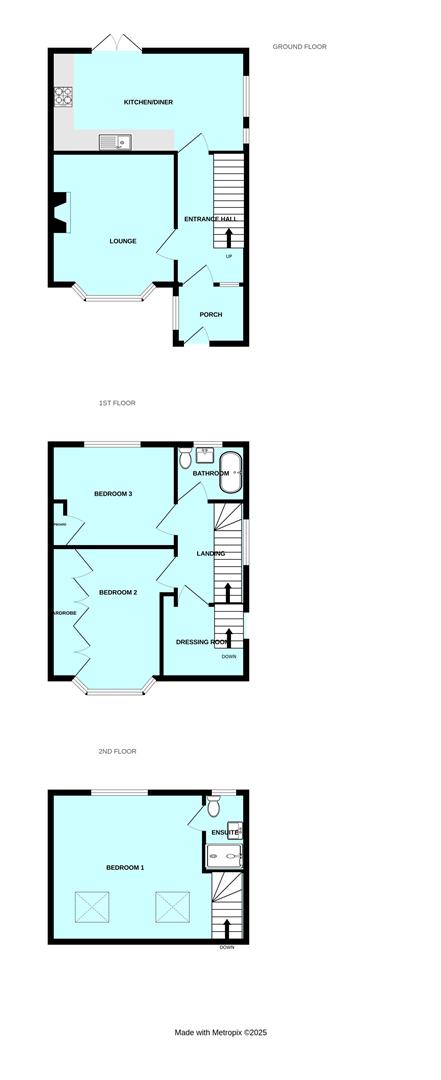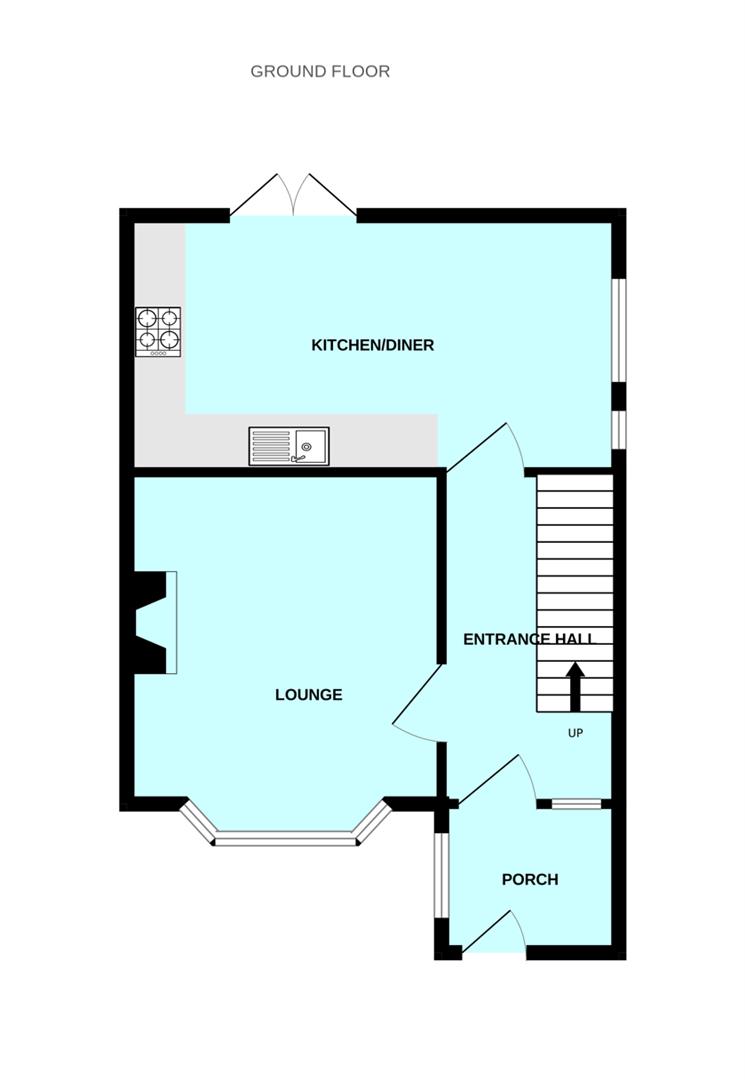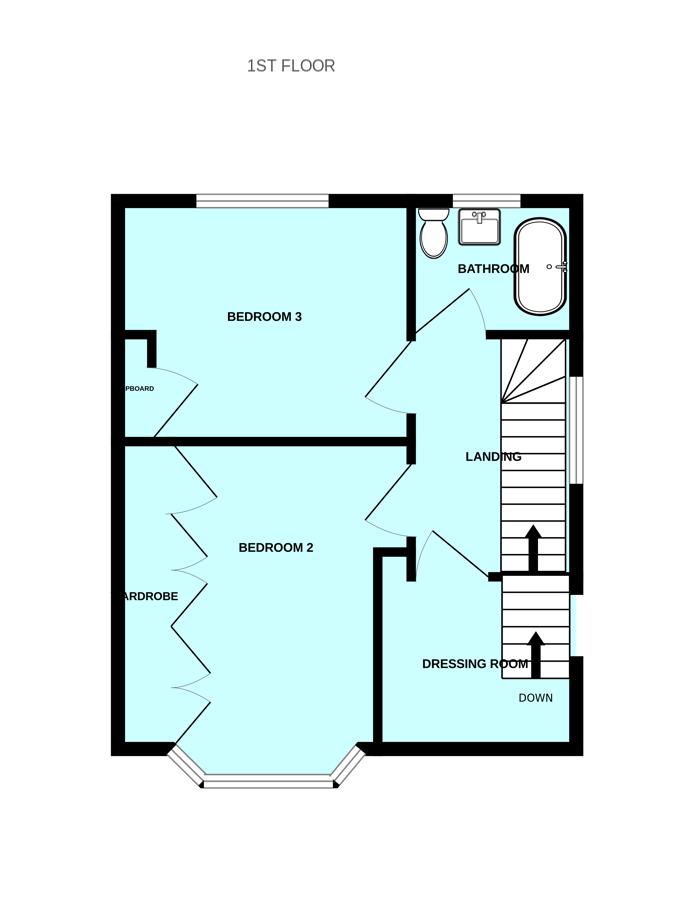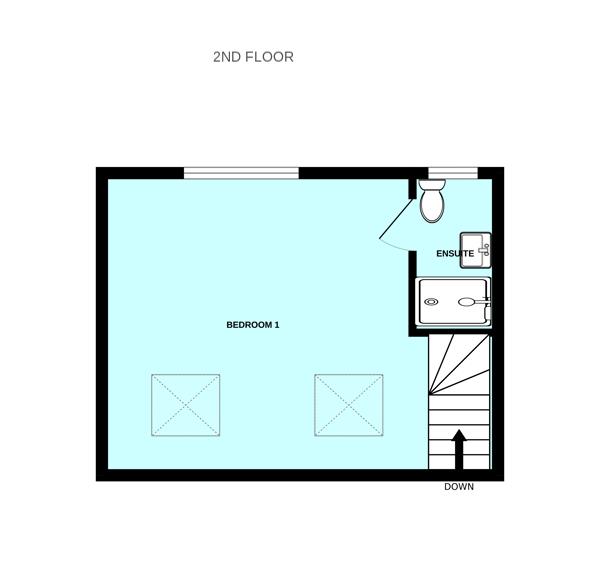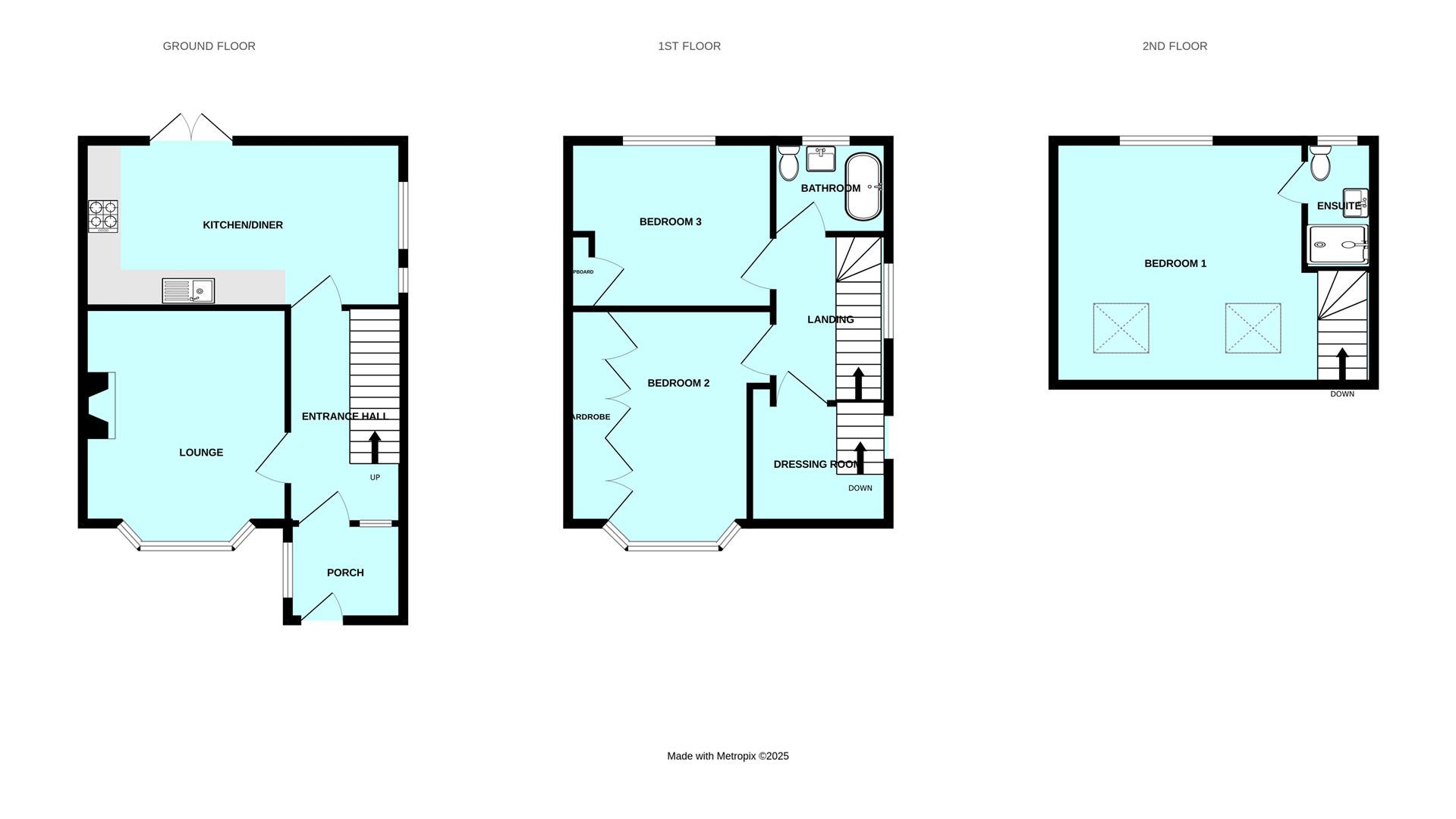Room Descriptions
THORNYVILLE DRIVE, ORESTON, PL9 7LF
ACCOMMODATION
Access to the property is gained via the entrance door leading through to the entrance porch.
ENTRANCE PORCH1.76 x 2.35 (5'9" x 7'8")
Obscured double-glazed window to the side elevation. Obscured double-glazed inner door leading into the entrance hall.
ENTRANCE HALL3.60 x 1.97 (11'9" x 6'5")
Providing access to the ground floor accommodation. Stairs rising to the first floor accommodation. Under-stairs storage cupboard.
LOUNGE3.71 x 3.58 excl the bay (12'2" x 11'8" excl the b
Inset feature 'Living Flame' gas fire with ornate fireplace surround. Double-glazed bay window to the front elevation. Laminate floor.
KITCHEN/DINING ROOM5.79 x 3.03 incl kitchen units (18'11" x 9'11" inc
Range of white matching eye-level and base units with rolled-edge work surfaces. Inset one-&-a-half bowl ceramic sink unit with mixer tap. 4-ring gas hob. Adjacent electric double oven and grill. Space and plumbing for a washing machine. Space for an American-style fridge-freezer. Laminate floor. Double-glazed windows to the side and French-style double doors to the rear.
FIRST FLOOR LANDING
Providing access to the first floor accommodation. Stairs rising to the second floor. Double-glazed window to the side elevation.
BEDROOM TWO4.22 into the bay x 2.50 excl door recess & to war
Range of full-length wardrobes with storage and hanging rails along one wall. Double-glazed bay window to the front elevation.
BEDROOM THREE3.70 x 3.03 (12'1" x 9'11")
Double-glazed window to the rear elevation.
BATHROOM2.02 x 1.67 (6'7" x 5'5")
White suite comprising a bath, pedestal wash basin and a low level toilet. Double-glazed window to the rear elevation.
DRESSING AREA2.58 x 2.17 (8'5" x 7'1")
Double-glazed window to the front elevation. Stairs rising to the top floor.
BEDROOM ONE4.35 x 3.96 excl stair recess at a height of 1.5m
2 Velux-style windows to the sloping ceiling to the front elevation and a double-glazed window to the rear elevation. Doorway leading to the ensuite shower room.
ENSUITE SHOWER ROOM2.99 x 1.21 (9'9" x 3'11")
Comprising a shower cubicle, pedestal wash basin and low level wc. Double-glazed window to the rear elevation.
OUTSIDE
A tarmac area to the front leads to the garage. The rear garden is enclosed by fencing and has a good-sized decked area with an adjacent lawn section of garden.
GARAGE
Up-&-over door to the front elevation. PVC door to the side elevation.
COUNCIL TAX
Plymouth City Council
Council tax band C
SERVICES
The property is connected to all the mains services: gas, electricity, water and drainage.
