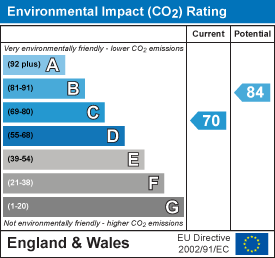Room Descriptions
WESTFIELD AVENUE, HOOE, PLYMOUTH PL9 9PEAccommodation
PVC part double-glazed door leading into the entrance hall.
ENTRANCE HALL
Double-glazed window to the side. Stairs rising to the first floor accommodation. Door to the kitchen/dining room.
KITCHEN/DINING ROOM13' 5" x 10' 2" (4.11m x 3.12m)
Double-glazed window to the rear. uPVC part-obscured double-glazed door giving access to the covered area at the side of the property. Range of matching eye-level and base units with roll-edged work surfaces. Inset single-drainer sink unit with mixer tap. Gas cooker in situ. Cupboard housing the gas boiler. Under-stairs storage cupboard housing the gas meter and electric consumer unit. Additional larder cupboard.
LOUNGE17' 10" x 10' 10" (5.45m x 3.32m)
Dual aspect with double-glazed windows to the front and rear elevations. Door linking to the kitchen/dining room.
FIRST FLOOR LANDING
Window. Loft hatch.
BEDROOM ONE11' 10" x 10' 4" (3.62m x 3.15m)
Dual aspect with double-glazed windows to the front and side elevations. Built-in wardrobe.
FAMILY BATHROOM7' 3" x 5' 7" (2.22m x 1.72m)
Obscured double-glazed window to the rear. Coloured suite comprising panel bath, pedestal wash handbasin and low-level toilet.
BEDROOM TWO10' 10" x 8' 11" (3.32m x 2.72m)
Double-glazed window to the front. Built-in wardrobe.
BEDROOM THREE8' 7" x 7' 10" (2.63m x 2.40m)
Double-glazed window to the rear.
OUTSIDE
The property is set on a large level plot which is mainly laid to lawn, enclosed by a combination of timber fencing and hedging, with further hedges, mature trees and shrubs within the garden. There is an aluminium-framed greenhouse at the top of the garden and a timber shed at the bottom. There is a covered area connected to the side of the property which leads to 2 further outside stores.



