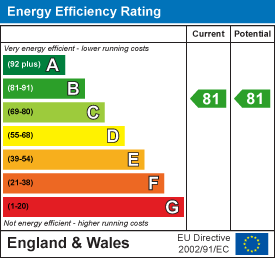Room Descriptions
FLAT 11, 12 HORN CROSS ROAD, PLYMSTOCK PL9 9BUAccommodation
Communal entrance with stairs and lift rising to the top floor. Entrance door to the flat into the entrance hall.
ENTRANCE HALL
Built-in storage cupboard. Additional built-in cupboard housing the boiler which services the hot water and under-floor heating. Entry phone system. Wall-mounted consumer unit.
BATHROOM7' 9" x 6' 0" (2.37m x 1.83m)
White modern suite comprising panel bath with shower unit and spray attachment above with tiled area surround, pedestal wash handbasin and low-level toilet.
BEDROOM13' 1" x 9' 3" (3.99m x 2.84m)
Double-glazed window to the rear. Free-standing built-in wardrobe and bedside units which will be included within the tenancy.
LOUNGE AREA13' 6" x 9' 1" (4.126m x 2.79m)
An 'L'-shaped room with 2 double-glazed windows to the rear in the lounge area.
KITCHEN AREA12' 0" x 8' 10" including units (3.68m x 2.70m)
Series of matching eye-level and base units with roll-edged work surfaces and tiled splash-backs. Inset single-drainer sink unit with mixer tap. Built-in 4-ring electric hob with electric oven beneath. Space for a washing machine. Space for under-counter refrigerator/freezer.
OUTSIDE
Bin store for the use of the residents. One allocated parking space to the rear of the building.


