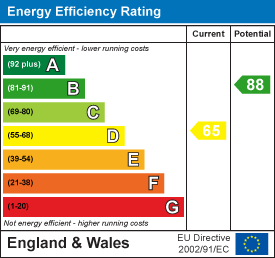Room Descriptions
CONSORT CLOSE, TORR LANE, HARTLEY, PLYMOUTH,PL35TX
ACCOMMODATION
32 Consort Close provides an extremely well-presented and most spacious dormer style bungalow with the main accommodation on the ground floor but having the benefit of a first floor master bedroom with en-suite wc.
The property occupying a delightful position on the development with a southerly facing enclosed private back garden. The property has been upgraded with a refitted kitchen including quality integrated appliances and granite worktops and a renewed downstairs shower room/wc. The layout has been subtly remodelled providing a spacious open area beneath the stairs. A well presented home that must be viewed to be fully appreciated.
LOCATION/DESCRIPTION
Set in this popular established complex of Consort Village, comprising of apartments and bungalows, which date back circa 1994/95. designed for independent living for people aged over 60. Consort Village provides an excellent range of services with a village liaison office, which organises various events. It also benefits from the use of attractive landscaped communal gardens and grounds.
Consort Village is found in the desirable residential area of Hartley, with a number of local services and amenities nearby. The position is convenient for access into the city and has nearby connection to major routes in other directions.
Double glazed front door into:
GROUND FLOOR
HALL4.57m x 1.96m (15'0" x 6'5")
Modern 'Designa' night storage heating unit, with open under stairs area.
BEDROOM ONE3.91m x 3.45m (12'10" x 11'4")
Raised uPVC double glazed box bay window to the front. Built-in wardrobe and fitted wardrobe with twin mirror fronted sliding doors.
SHOWER ROOM
Quality modern fitted with suite comprising close coupled wc, pedestal wash hand basin and shower with aqua panel, 'Mira Advance' electrically heated shower. Chrome ladder radiator. 'Dimplex' convector heater. Ceiling lights and extractor fan.
LOUNGE/DINING ROOM5.36m x 3.84m max (17'7" x 12'7" max)
With outlook at the rear through double glazed picture window and adjoining French style door overlooking and opening to the rear garden. 'Designa' night storage heating unit. Door into:
KITCHEN2.39m x 2.16m (7'10" x 7'1")
Window overlooking the back garden. Quality modern fitted kitchen with polished stone work surfaces, matching upstand and window sill. Under mounted 'Franke' sink unit with chrome mixer tap, range of quality integrated 'Neff' appliances including four ring variable size electric hob with illuminated extractor hood over, eye level oven, dishwasher, washing machine and 'Bosch' upright fridge/freezer. Under unit lighting and ceiling lights. Skirting board heater.
FIRST FLOOR
LANDING
Smoke detector. Deep airing cupboard housing factory insulated hot water tank with immersion heater and slatted shelves.
BEDROOM TWO4.39m x 4.45m (14'5" x 14'7")
Window to the front set into box bay with built-in storage under. Wardrobe and four mirror sliding doors open to further built-in wardrobes/cupboard storage, one with an access hatch to eaves storage behind. 'Dimplex' night storage heating unit. A door opens into:
WC
Close coupled wc and pedestal wash hand basin.
OUTSIDE
To the rear of the property a delightful southerly facing enclosed back garden, good sized with natural stone paved patio areas interspersed with borders containing a variety of ornamental bushes, shrubs and herbaceous plants. Pedestrian gate at the rear. Two remote controlled sun awnings.
AGENTS NOTE
TENURE: Freehold. There is a maintenance charge currently set at £500 per quarter and this includes upkeep of communal gardens, outdoor maintenance, removal of rubbish etc. Block buildings insurance is currently set at £169.38 per annum
COUNCIL TAX BAND: C



