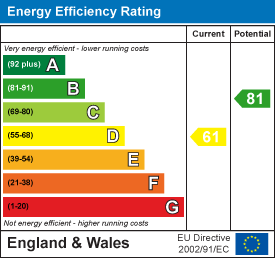Room Descriptions
SMALLACK DRIVE, CROWNHILL, PLYMOUTH, PL6 5EB
GUIDE PRICE £425,000 - £450,000
ACCOMMODATION
A detached house which is understood to date back to the 1930s and standing on a generous size corner plot. The property has been extensively upgraded, improved and refurbished over the last two years, works have included the installation of a high quality brand new bathroom with a distinct 'WOW' factor and a range of other works. Now providing an exceptionally well presented and comfortably appointed home offering flexibility of layout and usage. Deceptively spacious and on the ground floor with entrance conservatory, central hall with new consumer unit in the under stairs cupboard, a large double length lounge/dining room with front box bay window and window to the rear, a wood burning stove and oak veneer flooring. A spacious quality modern fitted integrated kitchen. At first floor level a landing giving access to a spacious master bedroom with en-suite shower room, two further double bedrooms, a luxurious and well appointed spacious family bathroom. A staircase rises to the very usable loft room with two 'Velux' windows .
LOCATION
Set in this relatively quiet area with a number of services nearby in Crownhill Village and close by access to major routes in other directions.
PVC double glazed front door into:
GROUND FLOOR
ENTRANCE CONSERVATORY3.15m x 2.46m (10'4" x 8'1")
Twin multi paned glazed doors into:
HALL3.66m x 2.01m (12'0" x 6'7" )
Including staircase which rises and turns to the first floor. Deep useful under stairs storage cupboard.
LOUNGE/DINING ROOM9.14m x 3.78m overall (30'0" x 12'5" overall)
LOUNGE5.82m x 3.78m (19'1" x 12'5")
Box bay window to the front. Focal feature fireplace with polished hearth and fitted log burning stove. Wide archway connecting to:
DINING ROOM3.78m x 3.48m max (12'5" x 11'5" max)
Window to the rear.
KITCHEN/BREAKFAST ROOM4.88m x 3.96m max (16'0" x 13'0" max)
Two windows to the side and double glazed door to the rear. Quality modern fitted kitchen with an excellent range of cupboard and drawer storage set in wall and base units. Work surfaces with matching upstands, inset one and a quarter bowl stainless steel sink. Quality integrated appliances (to be included in the sale ) - five ring variable size gas hob with illuminated extractor hood over, 'AEG' double oven/grill, 'Hotpoint' dishwasher, washing machine, 'Lamont' condensing tumble dryer and upright fridge/freezer. Breakfast island with additional storage under.
FIRST FLOOR
LANDING
Two windows to the front and side.
MASTER BEDROOM3.96m x 3.05m floor area (13' x 10' floor area )
plus 2'6" deep built in wardrobe/cupboards with four sliding doors to one side. Door to:
EN SUITE
Quality white modern suite with wall hung wash hand basin, tiled shower with handheld mixer and overhead douche spray and 'Sanicompact' wc.
BEDROOM TWO3.51m x 3.86m max (11'6" x 12'8" max)
Window to the rear. Built-in wardrobe.
BEDROOM THREE4.90m x 2.21m max (16'1" x 7'3" max)
Two windows to the side. Ladder stairs access and hatch to the second floor loft room.
BATHROOM4.09m x 1.88m max (13'5" x 6'2" max)
Obscure glazed window to the side. Quality white as new suite with close coupled wc, vanity wash hand basin with waterfall tap and drawers under, contemporary bath with waterfall tap and walk-in separate shower with hand held mixer and overhead douche spray.
SECOND FLOOR
LOFT ROOM5.94m x 3.96m approx max (19'6" x 13'0" approx max
Sloping ceiling with two double glazed roof lights with fitted blinds, carpeted, power points and lighting. Access to loft storage.
OUTSIDE
The property stands on a long roughly rectangular shaped plot having dual road frontage. A pedestrian gate opens into a long herringbone pattern brick paved path that leads up to the front entrane, further pedestrian gate to the side. On the east side a wide and long brick paved patio and the front garden landscaped with lawned areas, raised borders, terrace covered with decorative stone chippings and access leading around to the rear.
A wide entrance opens into a 19' long herringbone pattern brick laid near level drive providing good off street parking and space for wheely bin storage. Giving good access into:
GARAGE6.10m x 3.71m approx ingternal measurements (20'0"
10' wide remote controlled roll up front door and pedestrian door to the back. Fitted worktop, sink with mixer tap, space and plumbing suitable for automatic washing machine. Wall mounted 'Glow Worm Ultimate 30"C' gas boiler servicing central heating and domestic hot water. Power and lighting.
At the back a delightful sheltered low maintenance courtyard garden with paved patio and seating terraces and off this stands the SUMMERHOUSE.
AGENTS NOTE
TENURE: Freehold
COUNCIL TAX BAND: D




