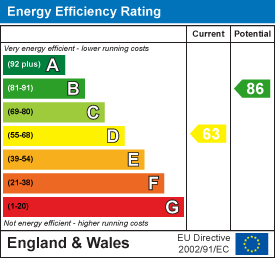Room Descriptions
CATTEDOWN ROAD, CATTEDOWN, PLYMOUTH, PL4 0PL
Exceptionally well presented, period built mid terraced house which has been extensively upgraded, improved and refurbished. A comfortably appointed well proportioned home finished in a simple contemporary style with minimalistic presentation. A spacious lounge with arch to a good size dining room, modern fitted integrated kitchen, downstairs bathroom/WC, three good size bedrooms and a first floor WC. Delightful walled courtyard garden.
LOCATION
Found in this mixed area of residential and commercial properties, this property is highly convenient for easy access into the city and a good variety of local services and amenities found nearby. Lying within walking distance of The Barbican, city centre and Saltram.
ACCOMMODATION
Panelled part double glazed front door into:
GROUND FLOOR
ENTRANCE LOBBY
Openly connected to:
HALL
Hall with decorative corbels and light point. Staircase with carpeted treads, timber carved and turned newel post, banister and turned spindles rises to the first floor. Open under stairs area.
LOUNGE4.85m x 3.53m max (15'11 x 11'7 max)
Bay window to the front. Coved ceiling and ceiling rose. Attractive focal feature fireplace with timber over mantle and Shesney 8KW wood burning stove set on a composite hearth. Archway to:
DINING ROOM3.99m x 2.87m (13'1 x 9'5)
Window to the rear. Attractive focal feature period fireplace with timber surround and cast iron fireback. Fitted shelves to recess.
KITCHEN4.19m x 2.26m (13'9 x 7'5)
Window to the side and PVC part double glazed side entrance door. Modern fitted kitchen with a good range of cupboard and drawer storage set in wall and base units. Work surfaces with metro tile splash backs, inset stainless steel sink with chrome mixer tap. Quality integrated appliances include a five ring variable size gas hob with extractor hood over and electric oven under. Spaces suitable for upright fridge/freezer, washing machine etc. Cupboard housing the Ideal gas fired boiler servicing the central heating and domestic hot water.
BATHROOM2.31m x 2.29m (7'7 x 7'6)
Patterned obscure uPVC double glazed window to the side. Quality white modern suite with close coupled WC, pedestal wash hand basin, large tiled shower with thermostatic shower control, panelled bath with mixer tap and tiled splash backs. Ceiling down lighters and extractor fan. Chrome ladder radiator.
FIRST FLOOR
LANDING
Access hatch to the loft with pull down ladder to the loft. High level window to the rear.
BEDROOM ONE4.65m x 4.04m (15'3 x 13'3)
Two windows to the front. Feature period fireplace.
BEDROOM TWO4.01m x 2.87m (13'2 x 9'5)
Window to the rear. Feature period fireplace.
BEDROOM THREE3.23m x 2.39m (10'7 x 7'10)
Window to the rear. Access hatch to tenement loft space.
WC
White modern suite with close coupled WC, wash hand basin with cupboard under and tiled splash back. Extractor fan.
EXTERNALLY
Set back from the street and pavement by a small courtyard with wall and railing details. To the rear of the property, a delightful courtyard with minimal maintenance with paving to the side, power point and an attractive stone paved patio area enjoying good sunshine. Rotary clothes dryer mounting point. Outside water tap.
AGENTS NOTE
Tenure - Freehold.
Council tax - Band A.



