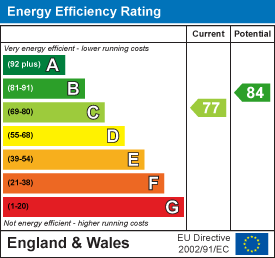Room Descriptions
APARTMENT 16, CITY VIEW, 161/163 NORTH ROAD WEST,
LOCATION
Lying close to the city centre and lying on the south side of North Road West with a variety of local services and amenities lying within walking distance.
ACCOMMODATION
SECOND FLOOR
Door into:
16 CITY VIEW
HALL5.44m x 1.85m (17'10 x 6'1)
Door entry phone system. Timber flooring. Staircase with carpeted treads rises and turns to the upper level.
CLOAKROOM1.96m x 1.35m (6'5 x 4'5)
Roca suite with close coupled WC and vanity wash hand basin with cupboard under. Wood flooring. Extractor fan.
LOUNGE/KITCHEN/DINING ROOM6.58m x 5.66m overall (21'7 x 18'7 overall)
Two tall windows to the side. A spacious room with wood flooring. Fifteen down lighters and additional wall lighting. Quality fitted kitchen with granite work surfaces and upstands, under mounted one and a half bowl stainless steel sink with chrome mixer tap, four ring electric hob with stainless steel splash back and extractor hood over. Integrated Indesit automatic washing machine, Neff automatic dishwasher. Useful storage cupboard.
UPPER LEVEL
WALK IN AIRING CUPBOARD
Housing Rohema Selecta gas fired boiler servicing the central heating and domestic hot water.
BEDROOM ONE4.75m x 3.48m (15'7 x 11'5)
Four down lighters. Twin sets of louvre shutters overlook the main living room.
BEDROOM TWO4.75m x 3.40m (15'7 x 11'2)
Four downlighters. Twin sets of louvre shutters overlook the main living room.
BATHROOM2.57m x 1.80m (8'5 x 5'11)
Quality Roca suite with close coupled WC and wash hand basin with cupboard under. P shaped spa panelled bath with corner set mixer tap, shower attachment and curved shower screen. Tiled floor and floor to ceiling wall tiling. Down lighters. Extractor fan. Fluorescent strip light with shaver socket over the wash hand basin.
EXTERNALLY
Parking space marked no.16 located in the private car park.
AGENTS NOTE
Tenure - Leasehold details to be confirmed.
Council tax - Plymouth City Council. Band B.



