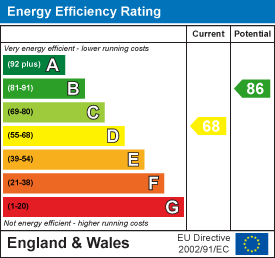Room Descriptions
REDDINGTON ROAD, HIGHER COMPTON, PLYMOUTH, PL3 6PT
LOCATION
Set in this established residential area of Higher Compton where there are a good variety of local services and amenities nearby. The position is convenient for easy access into the city and nearby connection to major routes in other directions.
ACCOMMODATION
PVC part double glazed front door with adjoining matching window panel into:
HALL
With access to all rooms. Coved ceiling. Pendant light point. Smoke detector. Carbon monoxide detector. Access hatch to loft. Radiator. Central heating controls and thermostat. Built in boiler cupboard housing the 'Vaillant' gas fired boiler servicing the central heating and domestic hot water.
LOUNGE3.94m x 3.63m
Dual aspect with uPVC double glazed picture window to the front and side elevations. Coved ceiling. Pendant light point. Focal feature raised electric hole in the wall fire. Radiator. T.V. point.
KITCHEN3.18m x 2.64m
Ceiling light point. uPVC double glazed window and PVC double glazed back door to the side. Modern fitted with a range of cupboard and drawer storage set in wall and base units. Roll edge work surfaces. Tiled splashbacks. Inset stanless steel sink with chrome mixer tap. Integrated stainless steel finished appliances include four ring variable size gas hob, illuminated extractor hood over and electric fan assisted oven under. Space and plumbing suitable for automatic washing machine. Fridge and freezer (included). Coved ceiling. Light point. Radiator.
BEDROOM 14.24m x 2.87m
uPVC double glazed window to the rear elevation. Coved ceiling. Light point. Radiator. Built-in wardrobe.
BEDROOM 23.33m x 2.57m
uPVC double glazed window to the side elevation. Coved ceiling. Light point. Built-in cupboard. Radiator.
BATHROOM1.96m x 1.91m
Patterned obscure uPVC double glazed window to the side elevation. White modern suite comprising close coupled wc, pedestal wash hand basin, twin grip panelled bath with separate taps and wall mounted 'Mira Sport' electrically heated shower. Shower screen and tiled splashbacks. Part tiled walls. Tiled floor. Radiator. Ceiling light point. Extractor fan.
OUTSIDE
An entrance with double gates opens into a concrete and gravel laid drive which provides off street parking. The front garden with a number of ornamental bushes and side access down both sides of the property to the rear.
To the rear of the property a landscaped back garden with level lawned terraces, pathways, clothes washing line and small garden shed. A number of ornamental bushes and shrubs.
AGENTS NOTE
TENURE: Freehold
COUNCIL TAX BAND: C

