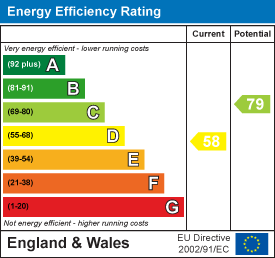Room Descriptions
THURLESTONE WALK, LEIGHAM, PLYMOUTH, PL6 8QF
LOCATION
A relatively quiet and tucked away position having a pleasant outlook at the front over adjoining woodland. There are a variety of local services and amenities in the area.
ACCOMMODATION
PVC part double glazed door into:
LOUNGE/DINING ROOM/KITCHEN6.40m x 3.81m wide in the lounge, 2.44m wide in th
At the front with outlook to woodland and beyond. Multiple power points. Openly connected to the kitchen, modern fitted with contemporary Belfast sink with mixer tap, four ring gas hob, electric oven, and integrated fridge, space for upright freezer.
BEDROOM4.75m x 2.79m (15'7 x 9'2)
Window to the front with views to the woodland. Fitted wardrobe/cupboard unit. Access hatch and pull down ladder to insulated loft, centrally boarded for storage and with light point.
SHOWER ROOM/WC
Window to rear. White modern site with double width shower and thermostatic shower control, WC and wall hung wash hand basin with drawers under. Cupboard housing the Worcester gas fired boiler servicing the central heating and domestic hot water. Plumbing for white goods.
UTILITY ROOM1.91m x 1.65m (6'3 x 5'5)
Work surfaces along two sides, range of cupboard and drawer storage, space for white goods.
EXTERNALLY
A side garden area fenced in with double gates, potentially providing off street parking. Further areas to the rear housing a garden shed.
AGENTS NOTE
Tenure - Freehold.
Plymouth City Council tax - Band A.

