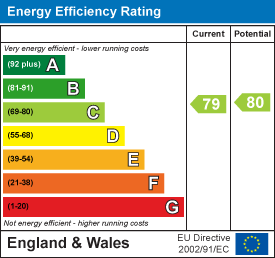Room Descriptions
KIEL PLACE, LAIRA, PLYMOUTH, PL3 6DW
THE PROPERTY
Generously proportioned semi-detached house understood to date back to the 1930's which has in the past been extended and remodelled. Having flexible and adaptable accommodation arranged over three storeys. Having the benefit of gas central heating, good quality Vaillant boiler, uPVC double glazing and energy efficient features such as renewed roof covering to the spacious reception room set to the rear, now a dining room, upgraded insulation and privately owned solar panels which significantly reduce the electricity bills.
Laid out on the ground floor with three bedrooms, at first floor level, two further bedrooms and a family bathroom and at lower ground floor level a large living room, a spacious fitted kitchen, a generous size dining room and a useful utility room/WC. Standing on a generous size rectangular shape plot with good off street parking on the private drive at the front with space for two plus vehicles, a side access path leads around the good size enclosed back garden with wide decked patio and lawn, a single size garage at the end.
LOCATION
Set on the south easterly side of this short cul de sac of Kiel Place in the residential area of Laira. A convenient position with close access into the city and also close by access to major routes in other directions.
ACCOMMODATION
GROUND FLOOR
HALL4.57m x 1.75m min (15' x 5'9 min)
Window to the rear. Long views. Three doors off to:
BEDROOM ONE5.00m x 3.18m max (16'5 x 10'5 max)
Bay window to the front and window to the rear with long views.
BEDROOM FOUR3.99m x 3.15m max (13'1 x 10'4 max)
Bay window to the front.
BEDROOM FIVE3.33m x 2.24m (10'11 x 7'4)
Window to the rear.
FIRST FLOOR
LANDING
Window to the rear. Long views. ???? doors off to:
BEDROOM TWO4.62m x 4.11m max (15'2 x 13'6 max)
Window to the front and rear with long views.
BEDROOM THREE4.22m x 3.15m max (13'10 x 10'4 max)
Window to the front.
BATHROOM
Suite including bath, wash hand basin, WC and separate shower.
LOWER GROUND FLOOR
LIVING ROOM4.88m x 4.78m max (16' x 15'8 max)
Spacious room with doorways to the kitchen and dining room.
KITCHEN5.08m max x 3.58m (16'8 max x 11'9)
Fitted integrated kitchen with range style cooker with stainless steel splash back and extractor hood over. American style fridge/freezer. One and a half bowl sink. Automatic dishwasher. Wide archway to:
DINING ROOM5.56m x 4.17m max (18'3 x 13'8 max)
Velux window and numerous windows to the side and rear with outlook over the back garden. French style doors open to the rear garden.
UTILITY ROOM/WC2.36m x 2.36m (7'9 x 7'9)
Two windows to the rear. Wall mounted Vaillant gas fired boiler servicing the central heating and domestic hot water. Built in storage. Sink and WC.
EXTERNALLY
A wide entrance opens into a level paved drive providing off street parking for two plus vehicles. Pathway leading through to the rear. Here, a generous size southerly facing garden with wide decked terrace and adjoining paved patio ideal for providing an alfresco entertaining area. Beyond, a lawned garden enclosed by wall and fence boundaries. A pedestrian gate opens at the end and next to this, a single size garage also opening onto the rear service lane.
AGENTS NOTE
Tenure - Freehold.
Council tax - Band C.




