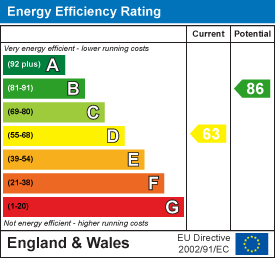Room Descriptions
PEVERELL PARK ROAD, PEVERELL, PLYMOUTH, PL3 4QE
GUIDE PRICE £375,000 - £390,000
THE PROPERTY
A most spacious period built (circa.1910) end of terrace house offering generously proportioned accommodation and standing on a good size plot. Maintained well, upgraded and providing a comfortably appointed home having the benefit of quality uPVC double glazing and gas central heating. The kitchen replaced about three years ago and the boiler installed at the same time and the bathroom upgraded. The accommodation on the ground floor with porch, hall, good size front set lounge with bay window with sliding doors to a generous size dining room with window to the rear and working wood burning stove in the original fireplace. An upgraded downstairs cloakroomWC and in the tenement section a spacious modern fitted integrated kitchen/breakfast room which houses the boiler.
At first floor level, a landing with deep storage cupboards, access to four bedrooms, three being generous size doubles and a well appointed bathroom/WC. Large loft with ladder offering good potential.
The property stands on a long rectangular shape plot with a front garden and to the rear, a low maintenance back garden with patio, artificial lawn and deck. At the end, stands a useful single size garage with power.
LOCATION
Found in this prime established residential area of Peverell, occupying a pleasant position with outlook over the allotments and Central Park and with a good variety of local services and amenities found close by on Outland Road and in Hyde Park and Mutley Plain. There is convenient access into the city and close by connections to major routes in other directions.
ACCOMMODATION
GROUND FLOOR
Door into:
ENTRANCE LOBBY1.12m x 1.07m (3'8 x 3'6)
HALL
Staircase to the first floor. Under stairs storage cupboard.
LOUNGE4.93m x4.47m max (16'2 x14'8 max)
Bay window to the front. Fireplace. Double sliding doors to:
DINING ROOM4.04m x 3.91m (13'3 x 12'10)
Fireplace. Window to the rear.
WC
Close coupled WC and wash hand basin.
KITCHEN/BREAKFAST ROOM5.54m x 3.28m (18'2 x 10'9)
Modern fitted with integrated appliances. Baxi boiler.
FIRST FLOOR
LANDING
BEDROOM ONE4.93m x 3.68m max (16'2 x 12'1 max)
Window to the front with open views.
BEDROOM TWO4.06m x 3.91m (13'4 x 12'10)
Window to the rear.
BEDROOM THREE4.09m x 3.30m max (13'5 x 10'10 max)
Bay window overlooking the rear. Built in wardrobe and cupboard storage.
BEDROOM FOUR2.87m x 1.85m (9'5 x 6'1)
Window to the front.
BATHROOM
Two windows to the side. White modern suite comprising bath with shower over, wash hand basin and WC.
EXTERNALLY
Low maintenance front garden and walled rear courtyard garden. Single size GARAGE with power.
AGENTS NOTE
Tenure - Freehold.
Council tax - Plymouth City Council, band C.



