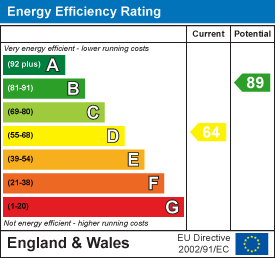Room Descriptions
ASHFORD CRESCENT, MANNAMEAD, PLYMOUTH, PL3 5AA
LOCATION
Found in this popular area on the southerly side of Mannamead with a good variety of local services and amenities found nearby in Mannamead and Mutley Plain. The position is convenient for access into the city and close by connections to major routes in other directions.
ACCOMMODATION
STORM PORCH
Panelled double glazed front door with adjoining window into:
GROUND FLOOR
HALL
Staircase with timber newel post, banister and carpeted treads rises to the first floor. Useful under stairs storage cupboard housing the mains gas meter, mains electric meter and consumer unit.
LOUNGE3.99m max x 3.38m max (13'1 max x 11'1 max)
Wide bay window to the front elevation. Focal feature fireplace with timber surround, tiled fireback and hearth and fitted electric fire. Two wall light points to ether side of the chimney breast and ceiling light point on two dimmer switch controls.
KITCHEN/DINING ROOM5.31m x 2.95m overall (17'5 x 9'8 overall)
Light and airy with two wide picture windows to the back garden with long views beyond and a double glazed back door. Modern fitted integrated kitchen with a good range of cupboard and drawer storage set in wall and base units along three sides. Roll edge work surfaces. Metro tile splash backs. Inset one and a half bowl belfast style sink with mixer tap. Integrated appliances include Cata four ring variable size gas hob with illuminated extractor hood over and Beko electric oven under, Electra slimline dishwasher and microwave. Wine chiller. Lighting including down lighters and pendant light point in the dining area. Designer radiator.
FIRST FLOOR
LANDING
Ceiling light point. Smoke detector. Access hatch to loft. Built in storage cupboard.
BEDROOM ONE3.99m x 3.96m (13'1 x 13')
uPVC double glazed bay window to the front elevation.
BEDROOM TWO4.14m x 2.77m (13'7 x 9'1)
uPVC double glazed picture window to the rear elevation with long views in a southerly direction across the garden and beyond across the valley.
BEDROOM THREE/STUDY2.21m x 1.57m (7'3 x 5'2)
Window to the front elevation.
BATHROOM
Obscure glazed window to the rear elevation. White modern suite with close coupled WC, pedestal wash hand basin with mixer tap, P shape panelled bath with shower screen, mixer tap and wall mounted shower attachment including handheld shower and overhead douche spray with mixer. Tiled splash backs. Ladder radiator.
LOWER GROUND FLOOR
CELLAR/STORE ONE3.05m x 2.64m approx (10' x 8'8 approx)
Electric, power points and lighting. Work benches and storage cupboards. Wall mounted Vokera gas fired boiler servicing the central heating and domestic hot water. Space and plumbing suitable for automatic washing machine. About 7' head height doorway into:
CELLAR TWO2.64m x 1.93m (8'8 x 6'4)
CELLAR THREE3.68m x 3.05m max (12'1 x 10' max )
Set beneath the lounge and with approximately 6' head height.
EXTERNALLY
Front garden. Gated rear access (which is owned by this property) through to the rear. The neighbouring property No.12 has a right of way to access their rear garden.
To the rear of the property, a good size southerly facing enclosed back garden with a wide decked terrace ideal for alfresco entertaining. Store. Outside water tap. Built in barbecue area incorporating sink with cold water supply and storage under. A long lawned garden with wall and fence boundaries. Border on one side with a number of ornamental bushes and shrubs.
AGENTS NOTE
Tenure - Freehold
Plymouth City Council tax - Band B.




