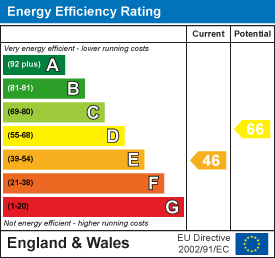Room Descriptions
ST HILARY TERRACE, ST JUDES, PL4 8SA
LOCATION
Found in this popular established residential area of St Judes with a variety of local services and amenities close by.
ACCOMMODATION
PVC panelled front door with three double glazed lights and window over into:
GROUND FLOOR
ENTRANCE LOBBY1.30m x 1.09m (4'3 x 3'7)
Dado rail with panelling under. Timber panelled part glazed door into:
HALL
High decorative coved ceiling. Pendant light point. Dado rail. Staircase with carpeted treads rises to the first floor. Three useful under stairs storage cupboards. The first housing the mains gas meter and mains electric meter with consumer unit.
LOUNGE4.62m x 4.11m max (15'2 x 13'6 max)
uPVC double glazed bay window to the front elevation. Decorative coved ceiling. Ceiling rose. Picture rail. Focal feature open fireplace with timber surround and cast iron fireback. Timber boarded floor. Wide archway to:
DINING ROOM3.53m x 3.45m (11'7 x 11'4)
uPVC double glazed twin french doors overlook and open to the rear. Coved ceiling. Light point. Picture rail. Focal feature fireplace with timber surround and cast iron fireback. Timber boarded floor.
KITCHEN4.47m x 3.10m overall (14'8 x 10'2 overall)
Window to the side and PVC double glazed back door. A fitted kitchen with a good range of cupboard and drawer storage set in wall and base units with roll edge work surfaces. Metro tile splash backs. Composite one and a half bowl sink unit with chrome mixer tap. Space and plumbing suitable for washing machine and tumble dryer. Classic range style cooker with illuminated extractor hood over. Space suitable for American style fridge/freezer. Cupboard storage in attractive dresser style unit.
FIRST FLOOR
LANDING
High level window to the rear.
BATHROOM
Patterned obscure uPVC double glazed bay window to the rear elevation. Modern white suite with 'P' shaped panelled bath with side set mixer tap and handheld shower attachment plus Mira electrically heated shower over. Shower screen. Close coupled WC. Pedestal wash hand basin. Airing cupboard housing the Gloworm Ultimate 13c gas fired boiler serving the central heating and domestic hot water.
BEDROOM ONE4.65m x 2.74m floor area (15'3 x 9' floor area)
uPVC double glazed bay window to the front elevation. Picture rail. Pendant light point. Wardrobe and cupboard storage built in across the chimney breast wall.
BEDROOM TWO3.56m x 3.12m floor area (11'8 x 10'3 floor area)
Window to the rear. Picture rail. Built in wardrobe and cupboard to either side of the chimney breast.
BEDROOM THREE2.59m x 1.83m (8'6 x 6')
Window to the front. Picture rail.
SECOND FLOOR
LANDING
Door into:
BEDROOM FOUR4.85m x 4.37m max (15'11 x 14'4 max)
Two velux double glazed window lights to the rear with long views.
EXTERNALLY
Set back from the street and pavement by a small low maintenance area of frontage with tiled path. To the rear of the property, a walled 'L' shaped courtyard garden, low maintenance with decking, raised flower border on one side and two outside stores. Pedestrian gate to rear service lane.
AGENTS NOTE
Tenure - Freehold.
Plymouth City Council - Band B.




