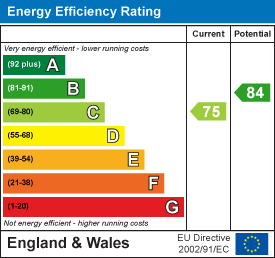Room Descriptions
COLSTON CLOSE, BIRDCAGE FARM, PL6 6AY
GUIDE PRICE £425,000 - £450,000
THE PROPERTY
A most spacious semi detached house, modern built circa 1980's and with a substantial double storey extension built circa.2023. Having benefitted from major upgrading, improvement and refurbishment, remodelling of the layout. Now providing a comfortably appointed home, finished in a contemporary style with a high quality specification and flexibility of layout and usage. With a multitude of lighting, heating system, bluetooth control for built in speakers etc. A reception hall with downstairs WC, front set cinema room/snug and a spacious living room at the rear incorporating a high quality modern fitted kitchen with integrated AEG appliances, dining area and sitting room. With a distinct wow factor, this room incorporates two large lantern windows and eight folding doors which completely open up to the landscaped garden which enjoys a south and westerly aspect.
At first floor level, a landing gives access to five good size double bedrooms, the master bedroom with spacious en suite sower room and walk in wardrobe. A well appointed family bathroom/WC.
With excellent parking on the private drive with space for four plus vehicles and this giving access to the generous size integral garage. To the rear, a delightful low maintenance, level, landscaped back garden.
LOCATION
Found tucked away in a corner cul de sac position, relatively quiet, within this mature residential area. With a good variety of facilities and amenities found nearby in Southway, Woolwell and Derriford. The position is convenient for access into the city and nearby connections to major routes in other directions.
ACCOMMODATION
STORM PORCH
Panelled part glazed front door with adjoining window into:
RECEPTION HALL5.51m x 1.96m min (18'1 x 6'5 min)
Under stairs storage cupboard. Staircase rises and turns to the first floor.
CINEMA ROOM3.61m x 3.43m (11'10 x 11'3)
Window to the front.
LIVING ROOM8.84m x 5.69m overall (29' x 18'8 overall)
Incorporating sitting/dining room/quality fitted integrated kitchen. Media wall incorporating feature electric fire with wide TV over, bluetooth control and built in speakers. Light and airy room with two large lantern light windows and eight multiple folding doors which completely open up, each door with fitted blind. A quality fitted kitchen integrated with AEG appliances incorporating a large breakfast island with AEG induction hob, range of drawers under. Run of cupboard and drawer storage incorporating AEG oven and under mounted one and a half bowl sink unit with Quooker hot water filter tap. Automatic dishwasher. Tall fridge and tall freezer. Double sets of doors to the hall and into:
GARAGE5.41m x 3.12m overall (17'9 x 10'3 overall)
Remote control up and over door to the front. Down lighters, power points. Plumbing suitable for automatic washing machine and space for tumble dryer. Cupboard housing the Worcester gas fired boiler servicing the central heating and domestic hot water.
FIRST FLOOR
LANDING
Six down lighters. Smoke detector. Access hatch to the loft.
MASTER BEDROOM4.83m x 3.15m (15'10 x 10'4)
Picture window to the front. Doors to:
EN SUITE SHOWER ROOM2.51m x 1.68m (8'3 x 5'6)
Window to the rear. Suite with tiled shower with overhead douche spray and handheld mixer., wide vanity wash hand basin and close coupled Grohe WC.
WALK IN WARDROBE2.51m x 1.22m (8'3 x 4')
Hanging rails along two sides.
BEDROOM TWO3.45m x 2.77m (11'4 x 9'1)
Window to the front. Built in wardrobe.
BEDROOM THREE2.77m x 2.49m (9'1 x 8'2)
Window to the front. Recessed fitted wardrobe.
BEDROOM FOUR2.77m x 2.46m (9'1 x 8'1)
Window to the rear.
BEDROOM FIVE/STUDY2.79m x 2.44m max (9'2 x 8' max)
Window to the rear.
BATHROOM
White suite with panelled bath, mixer tap and thermostatic shower over, vanity wash hand basin with cupboard under and close coupled WC.
EXTERNALLY
A wide entrance opens into a tarmac laid drive providing off street parking for four plus vehicles and giving access to the garage. To the rear, a delightful level low maintenance landscaped southerly facing back garden with wide porcelain paved patio, timber pergola. Gate to side utility storage area with outside water tap. Power point.
AGENT'S NOTE
Tenure - Freehold.
Plymouth City Council Tax - Band D.



