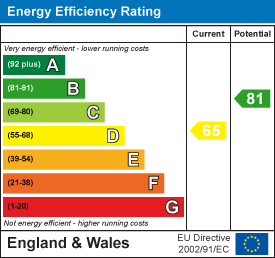Room Descriptions
EDITH AVENUE, ST JUDES, PLYMOUTH, PL4 8TH
ACCOMMODATION
Entrance via double-glazed front door opens into the entrance porch.
ENTRANCE PORCH
Tiled floor. A door opens up into the entrance hall.
ENTRANCE HALL
A welcoming hallway with dado rail. Stairs rising to the first floor landing with under-stairs storage cupboard. Doors leading off through to the lounge, dining room & kitchen.
LOUNGE4.8 x 3.94 plus bay (15'8" x 12'11" plus bay)
A lovely bay fronted room with uPVC double-glazed window to the front. Feature fireplace. Exposed wooden floorboards. Covings. Picture rail. Ceiling rose. The lounge opens up into the dining room.
DINING ROOM4.11 x 4.05 (13'5" x 13'3")
Exposed wooden floorboards. Covings. Picture rail. Feature fireplace. uPVC double-glazed window & French doors opening up out to the rear garden.
KITCHEN/BREAKFAST ROOM6.2 x 3.11 (20'4" x 10'2")
Attractive matching modern base & wall mounted units to include integral dishwasher, space for a gas range cooker & an american fridge/freezer. A central island & breakfast bar. 2 uPVC double-glazed windows to the side aspect. uPVC double-glazed door to the side & through to the utility.
UTILITY1.78 x 1.42 (5'10" x 4'7")
Fitted sink unit with a work surface & wall mounted cupboards. uPVC double-glazed door leads out to the rear garden. A door through to the shower room.
SHOWER ROOM1.6 x 1.34 (5'2" x 4'4")
A 3 piece suite comprising of a shower cubical, wc & wash hand basin. uPVC double-glazed window to the rear.
FIRST FLOOR LANDING
Dado rail. Doors leading off through to bedrooms 1, 2, 3 & family bathroom. Staircase up to the 2nd floor where there are 2 further attic rooms, one of which is being used as a study.
BEDROOM ONE5.15 x 4.0 into bay (16'10" x 13'1" into bay)
Exposed wooden floorboards. uPVC double-glazed bay window to the front.
BEDROOM TWO4.04 x 4.01 max (13'3" x 13'1" max)
uPVC double-glazed window to the rear overlooking the garden.
BEDROOM THREE2.96 x 2.21 (9'8" x 7'3")
uPVC double-glazed window to the front aspect.
FAMILY BATHROOM3.25 x 1.7 (10'7" x 5'6")
A well appointed contemporary suite of matching bath with shower over, wc, 2 bowl sink units set into vanity storage cupboards below. Heated towel rail. uPVC double-glazed window to the rear.
ATTIC ROOM ONE4.05 x 2.71 (13'3" x 8'10")
Velux window to the roof & front. Currently being used as a study.
ATTIC ROOM TWO4.05 x 2.63 (13'3" x 8'7")
Velux window to the rear
OUTSIDE
The front of the property has a small private garden with steps leading up to the front door. To the rear is a good-sized garden which comes with patio. Steps leading up to a seating area with a hardstand to one corner allowing off-road parking for 1 vehicle with twin wooden gates opening up out to the service lane.
COUNCIL TAX
Plymouth City Council
Council Tax Band: B
SERVICES
The property is connected to all the mains services: gas, electricity, water and drainage.




