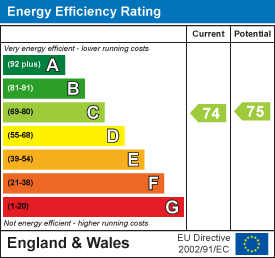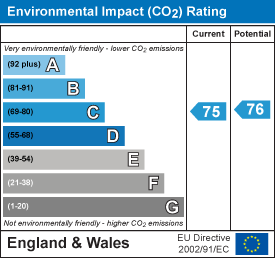Room Descriptions
43a POLLARD CLOSE, HOOE, PLYMOUTH PL9 9RR
ACCOMMODATION
uPVC door leading into the entrance hall.
ENTRANCE HALL3.64 x 3.02 at its widest points (11'11" x 9'10" a
Stairs descending to the lounge. Stairs rising to bedrooms one and two. Door leading into bedroom three.
BEDROOM THREE3.55 x 2.84 (11'7" x 9'3")
2 double-glazed windows to the front.
BATHROOM2.95 x 1.66 (9'8" x 5'5")
Fitted with a white contemporary suite comprising panel bath with shower unit, spray attachment and shower screen, pedestal wash handbasin with mixer tap and low-level wc. Built-in extractor.
KITCHEN/DINING ROOM3.58 x 3.55 including kitchen units (11'8" x 11'7"
Series of matching eye-level and base units with roll-edged work surfaces and tiled splash-backs. Inset single-drainer one-&-a-half bowl stainless-steel sink unit with mixer tap. Built-in 4-ring gas hob with electric oven beneath and extractor hood above. Cupboard concealing the gas boiler. Space and plumbing for washing machine. Space for tumble dryer. Built-in table with 4 stools. PLEASE NOTE: the stools are available to be left as a gift to the prospective tenant. Double-glazed windows and sliding door with Juliette balcony providing an outlook over the garden toward Hooe Green and beyond.
LOUNGE6.21 x 3.56 (20'4" x 11'8")
Accessed from the stairs in the hallway. Feature wood-effect laminate floor. Inset 'Living Flame' gas fire set onto a contemporary fireplace and hearth. Generous under-stairs storage cupboard. Double-glazed windows. Double French-style doors leading onto the rear patio and garden. PLEASE NOTE: the sofas in situ may be included within the tenancy and gifted to any potential tenant.
FIRST FLOOR LANDING
Double-glazed window to the side. Loft hatch. Over-stairs built-in storage cupboard.
BEDROOM TWO3.55 x 2.86 (11'7" x 9'4")
2 double-glazed windows to the front. PLEASE NOTE: the bedroom furniture (excluding the bed) are available for the use of the tenant and will be gifted as part of the tenancy if required.
BEDROOM ONE3.55 x 2.96 (11'7" x 9'8")
Double-glazed window to the rear elevation with an open outlook across local rooftops over Hooe Lake and Hooe Green with distant views toward Dartmoor. Bedside shelf. PLEASE NOTE: the free-standing wardrobe will be included within the tenancy and remain in the ownership of the landlord. Door leading to the ensuite shower room.
ENSUITE SHOWER ROOM2.52 x 1.67 (8'3" x 5'5")
Fitted with a white modern suite comprising shower cubicle with shower unit and spray attachment, tiled area surround and sliding screen doors, sink unit with cupboard beneath and low-level wc with a built-in cistern. Built-in extractor.
OUTSIDE
To the front of the property there is a gravelled area enclosed by a white picket fence. There is a parking space for the property adjacent to the steps. To the rear the garden is enclosed by fencing and designed for low maintenance. A sizeable paved area leads to a central section laid to decking with steps leading down to an area of lawn. A pedestrian gate provides access to the rear service lane.



