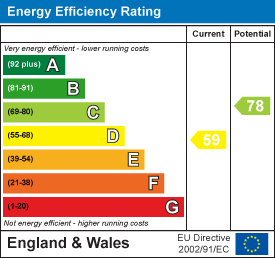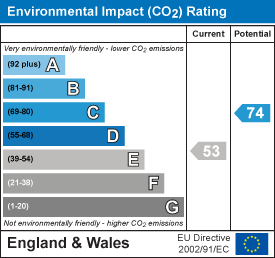Room Descriptions
26 LOPES ROAD, MILEHOUSE, PLYMOUTH PL2 3DZ
ACCOMMODATION
uPVC part double-glazed entrance door leading into the entrance hall.
ENTRANCE HALL
Turning staircase with under-stairs storage cupboard, rising to the first floor accommodation. Obscured double-glazed window to the side. Exposed timber floor. Door leading into the lounge.
LOUNGE4.22 x 3.77 (13'10" x 12'4")
Double-glazed window to the front. Feature fireplace with disconnected gas fire. Open plan access into the dining room.
DINING ROOM6.40 x 3.03 (20'11" x 9'11")
Door returning to the hallway. French-style double doors leading out onto the rear patio and garden.
KITCHEN/BREAKFAST ROOM5.27 x2.27 inc. kitchen units (17'3" x7'5" inc. ki
Range of matching eye-level and base units with a range of coloured tiled splash-backs and inset single-drainer one-&-a-half bowl stainless-steel sink unit. Built-in 4-ring gas hob with electric oven beneath. Space and plumbing for washing machine. Space and plumbing for dishwasher. Space for American-style fridge/freezer. Tiled floor. Double-glazed windows to the side and rear. Door providing access to the rear garden.
FIRST FLOOR LANDING
Obscured double-glazed window to the side. Door to family bathroom.
FAMILY BATHROOM2.75 x 1.88 (9'0" x 6'2")
Fitted with a white modern suite comprising bath with shower unit and spray attachment over with tiled area surround, sink unit with mixer tap and low-level toilet. Cupboard housing the gas boiler. Obscured double-glazed window to the side.
BEDROOM ONE6.40 x 3.65 narr. to 3.20 (20'11" x 11'11" narr. t
Double-glazed window to the rear. Door into the ensuite shower room.
ENSUITE SHOWER ROOM2.26 x 2.09 (7'4" x 6'10")
White modern suite comprising quadrant-style shower unit with tiled area surround, shower unit and spray attachment, pedestal wash handbasin and low-level toilet. Obscured double-glazed window to the rear. Vertical towel rail/radiator.
BEDROOM TWO4.21 x 3.30 (13'9" x 10'9")
Double-glazed window to the front.
BEDROOM THREE2.85 x 2.26 (9'4" x 7'4")
Double-glazed window to the front.
OUTSIDE
Brick-paved off-road parking area to the front providing space for 2 vehicles. Side access leading to the rear. The rear garden is laid to lawn and patio enclosed by timber fencing and block walling.




