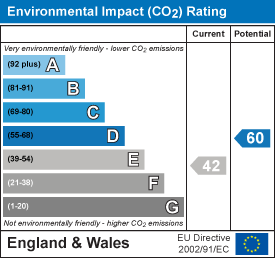Room Descriptions
THE GARDENS, THORN, WEMBURY, PLYMOUTH PL9 0EQ
ACCOMMODATION
Access to the residence is through the double doors under the canopied entrance, leading into a formal lobby area.
FORMAL LOBBY4.48 x 3.75 (14'8" x 12'3")
Travertine tiled floor with steps leading up to the main bedroom accommodation. Main staircase rising to the first floor accommodation. Obscured-glass double-glazed window to the front. Door leading to the 4th bedroom.
BEDROOM FOUR5.84 x 3.48 (19'1" x 11'5")
Dual aspect room with double-glazed windows to the front and rear elevations. Range of built-in wardrobes along one wall.
BEDROOM THREE6.93 x 3.77 (22'8" x 12'4")
Dual aspect room with outlook to the front and side elevation. Range of built-in wardrobes.
BEDROOM TWO5.16 x 4.27 (16'11" x 14'0")
Built-in wardrobe. Sliding double-doors leading out onto a balcony area.
BEDROOM ONE5.13m x 4.34m excluding door recess (16'10" x 14'3
Dual aspect room with window to the side and rear elevations. Walk-in wardrobe with range of storage and hanging space. Door leading to the ensuite bathroom.
ENSUITE BATHROOM3.62 x 3.93 (11'10" x 12'10")
An opulent room with Travertine tiles to the walls and floor, comprising a separate wc, bath and oversized walk-in shower with glass screen, 'his-&hers' sinks with mixer taps and storage beneath. 2 vertical towel-rail/radiators. Obscured double-glazed windows to the rear and side elevations.
UTILITY ROOM2.33 x 2.30 (7'7" x 7'6")
Travertine flooring. Work surface with sink unit and cupboard beneath. Travertine-tiled splash-backs. Built-in cupboard housing the hot water cylinder. Wall-mounted gas boiler. Obscured double-glazed door to the side.
SHOWER ROOM3.49 x 2.02 (11'5" x 6'7")
Contemporary-style suite comprising walk-in oversized shower with glass screen, shower unit with fixed shower head and spray attachment, large vanity area with storage beneath, inset sink unit with tiled surround and low-level wc with concealed cistern. Vertical towel-rail/radiator. Obscured double-glazed window to the side.
FIRST FLOOR ACCOMMODATION
Galleried landing with window to the front. Full-length glazed side panels and glazed double doors leading to the accommodation. Steps leading up to a further level. Door leading into the separate wc and lounge.
FORMAL DINING ROOM4.88 x 4.95 at widest point (16'0" x 16'2" at wide
Dual aspect room with window to the front. Folding doors and windows to the side elevation leading out to a balcony. Feature vaulted panel ceiling. Raised fireplace feature. Across the landing is a door leading into the kitchen/breakfast room.
KITCHEN/BREAKFAST ROOM5.84m x 4.04m excl door recess & sitting area (19'
Range of matching eye-level and base units with stone work surfaces and inset one-&-a-half bowl sink unit with mixer tap. Built-in appliances include a full-length refrigerator and freezer, microwave oven and dishwasher. Free-standing dual-fuel range-style cooker with gas hob and electric hot plate. Travertine-tiled floor. Archway leading into a separate sitting area which has a glass-pitched roof and seven uPVC double-glazed window looking out onto the rear patio and garden area.
SEPARATE WC1.92 x 1.62 (6'3" x 5'3")
Low-level toilet with concealed cistern and feature sink unit with stone wash basin and free-standing tap. Tiled floor. Vertical towel-rail/radiator.
LOUNGE8.23 x 6.43 widest points (27'0" x 21'1" widest po
Triple aspect room with double-glazed windows to 2 side elevations and the rear elevation. Folding doors leading onto a balcony. Feature fireplace with a tiled hearth and inset 'Living-Flame' gas fire.
GROUNDS
The property is approached via a private drive with wrought iron double gates leading onto a tarmac and brick-paved parking area. There is a central island to the front of the property with mature shrubs and trees and adjacent to the house is a garage and studio facility. To the rear of the property, overlooking the lagoon, is a lawned area planted with trees and shrubs which extends behind the property where there is an elevated seating area, beyond which is a naturalised area of garden with open spaces and woodland.



