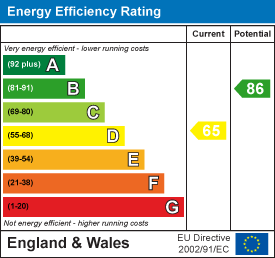Room Descriptions
2 WALTON CRESCENT, MANADON, PLYMOUTH PL5 3HR
ACCOMMODATION
Obscured double-glazed door leading into the entrance hall.
ENTRANCE HALL
Stairs rising to the first floor. Door leading to the lounge.
LOUNGE4.84 x 3.23 excl. side bay (15'10" x 10'7" excl. s
Double-glazed window to the front. Double-glazed window to the side bay.
KITCHEN/DINING ROOM4.17 x 4.86 (13'8" x 15'11")
Double-glazed windows to the front and rear elevations. Under-stairs storage cupboard. Fitted kitchen with a range of eye-level and base units, roll-edged work surfaces and tiled splash-backs. Inset single-drainer sink unit with mixer tap. 4-ring gas hob with electric oven beneath. Space and plumbing for washing machine. Door providing access to the rear garden.
FIRST FLOOR LANDING
Window to the rear. Loft hatch. Door to bedroom one.
BEDROOM ONE4.84 x 3.23 (15'10" x 10'7")
Double-glazed windows to the front and rear elevations.
BATHROOM2.19 x 1.70 (7'2" x 5'6")
Fitted with a modern white suite comprising panel bath with twin handgrips, shower unit with spray attachment over the bath with tiled area surround, pedestal wash handbasin and low-level toilet. Obscured double-glazed window to the rear.
BEDROOM TWO3.18 x 3.02 (10'5" x 9'10")
Double-glazed window to the front. Built-in storage cupboard housing the gas boiler.
OUTSIDE
To the front of the property there is an open plan area of lawn with a hedge to both sides. The rear is accessed via a path and steps. The garden is level and laid mainly to lawn, enclosed by a wall and fencing.




