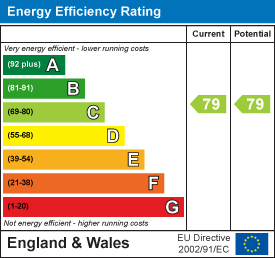Room Descriptions
FLAT 1, 36 HOLLAND ROAD, PLYMSTOCK. PLYMOUTH PL9
ACCOMMODATION
Vehicular and pedestrian gated entrance leading to the building on the left. Communal entrance door via an entry phone system. Wooden entrance door leading into the entrance passage.
ENTRANCE PASSAGE
Radiator. Door leading to all rooms.
BEDROOM TWO3 x 2.18 (9'10" x 7'1")
Double-glazed window to the front. Radiator.
BEDROOM ONE4.09 to wardrobe face x 2.50 (13'5" to wardrobe fa
Double-glazed window to the front. Radiator. 2 built-in wardrobes.
BATHROOM2.34 x 1.63 (7'8" x 5'4")
Fitted with a white modern suite comprising panel bath with mixer tap, spray attachment and shower screen, pedestal wash handbasin with mixer tap and low-level toilet. Tiled floor. Vertical towel rail/radiator. Mirror-fronted cabinet.
LOUNGE/DINING ROOM6.70 x 3.97 max narr to 3.09 (21'11" x 13'0" max n
2 radiators. Entry phone. Double-glazed window to the rear. Full-length double-glazed window and double doors leading to the communal garden. Opening leading into the kitchen area.
KITCHEN AREA2.49 x 1.93 inc units (8'2" x 6'3" inc units)
Series of matching eye-level and base units with roll-edged work surfaces and tiled splash-backs. Inset 4-ring gas hob with electric oven beneath. Integrated washing machine. Cupboard concealing the fridge/freezer. Cupboard concealing the boiler. Integrated slimline dishwasher. Double-glazed window to the side.
OUTSIDE
There are well-maintained communal gardens all the way round the development, with Flat One able to access the rear path from the lane. Allocated parking space. Some visitor parking. The development is accessed via secure remote-controlled electronic vehicular and pedestrian gates.
Rental holding deposit
The agent may require a holding deposit equivalent to a week's rent in order to secure the property. This amount would then be deducted from the 1st month's rent.


