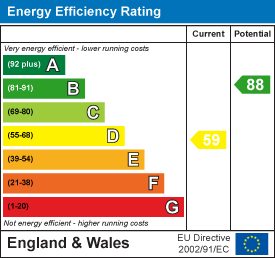Room Descriptions
4 WEST PARK DRIVE, PLYMPTON, PLYMOUTH PL7 2GZ
uPVC obscured double-glazed door into entrance hall.
ENTRANCE HALL1.99 x 1.39 (6'6" x 4'6")
uPVC double-glazed window to side elevation. Stairs rising to first floor landing. Door opening into the lounge.
LOUNGE4.28 x 3.19 (14'0" x 10'5")
uPVC double-glazed window to front elevation. Wall-mounted electric fan fire. Door to under-stairs storage cupboard. Entrance through to the kitchen/diner.
KITCHEN/DINER4.18 x 2.29 (13'8" x 7'6")
Attractive matching base and wall-mounted units to include fitted oven and spaces for washing machine and upright fridge-freezer. Roll-edged laminate work surface has inset four ring stainless steel hob with stainless steel hood over. Tiled splash-backs. Fitted wine rack. Stainless steel sink unit with mixer tap. uPVC double-glazed window to rear elevation. In the dining area there is uPVC double-glazed french doors opening out to the rear garden.
FIRST FLOOR LANDING
Access hatch to roof void. Doors through to the bedrooms, shower room and airing cupboard which is shelved and houses the boiler.
BEDROOM ONE3.35 x 3.19 (10'11" x 10'5")
uPVC double-glazed window to front elevation. Door to walk in wardrobe with shelving and hanging rail.
BEDROOM TWO3.14 x 2.23 (10'3" x 7'3")
uPVC double-glazed window to rear elevation.
SHOWER ROOM1.79 x 1.66 (5'10" x 5'5")
Attractive matching suite of corner shower cubicle, close-coupled wc with hidden cistern and wall-mounted wash hand basin with integrated storage cupboards below and matching wall-mounted unit. Chrome heated towel rail. uPVC obscured double-glazed window to rear elevation.
OUTSIDE
The property is approached via a couple of steps leading up to the front door, this is bordered on one side by a section of stone chippings and a driveway running alongside the property allowing off-road parking for two cars. There is a wooden gate giving access to the rear garden. To the rear of the property is an enclosed garden laid for ease of maintenance with a large slate large patio seating area. Boundaries are slatted wood fencing. At the rear boundary is a uPVC garden shed with power available. Outside power and water.




