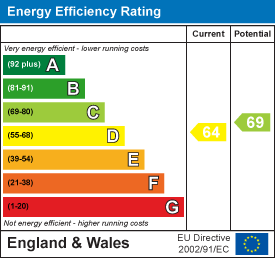Room Descriptions
1 ALDEN WALK, EGGBUCKLAND, PLYMOUTH PL6 5RY
ACCOMMODATION
ENTRANCE HALL
Access is gained via a double glazed entrance door. Stairs to first floor accommodation.
LOUNGE/DINING ROOM7.41 x 3.05 (max measurements) (24'3" x 10'0" (ma
Door from hallway. Dual aspect room with windows to front and rear.
KITCHEN3.69 x 2.70 (12'1" x 8'10")
Range of matching eye and base level units. Inset sink unit. Built in storage cupboard. Plumbing for washing machine. Built in oven and hob. Window and door to rear.
LANDING
Small area with storage cupboard.
BEDROOM ONE4.08 x 2.67 (13'4" x 8'9")
Window to front. Small built in cupboard.
BEDROOM TWO2.96 x 2.82 (9'8" x 9'3")
Window to rear.
BATHROOM2.20 x 1.90 (7'2" x 6'2")
White modern suite including a bath, low level toilet and sink. Double glazed window to the rear.
OUTSIDE
There are open plan lawned and planted front garden area. To the rear there is a walled and fence enclosed level terraced garden, with various lawned and patio/ gravel areas. There is a gate leading to the parking and garage.
GARAGE
Single garage with up and over door. Parking space adjacent to the garage.




