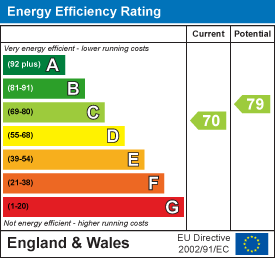Room Descriptions
119 STANBOROUGH ROAD, PLYMSTOCK, PL9 8PJ
ACCOMMODATION
Access to the property is gained via the entrance door which leads into the entrance porch.
ENTRANCE PORCH2.62 x 1.19 (8'7" x 3'10")
Providing ample storage for coats and shoes etc. Wood floor which extends into the hallway and the kitchen/breakfast/dining room.
HALLWAY3.66 x 2.10 (12'0" x 6'10")
Stairs ascending to the first floor accommodation. Built-in cupboard housing the consumer unit and electric meter.
FAMILY ROOM3.95 x 2.48 (12'11" x 8'1")
2 double-glazed windows to the front elevation. An ideal room for home-working or as as children's playroom.
LOUNGE6.95 x 3.73 narrowing to 3.32 (22'9" x 12'2" narro
Beautifully-presented main reception room with a double-glazed window to the front elevation. Double doors leading into the dining area. The focal point of the room is the wood burner set within the chimney.
KITCHEN/BREAKFAST5.26 x 4.42 at widest point (17'3" x 14'6" at wide
This is very much the hub of the home with natural light coming through from the 4 Velux-style roof windows. There are a series of white high gloss base and eye-level units with granite work tops and up-stands. Inset single drainer sink unit with mixer tap and an instantaneous hot water tap. Within the wall units there are a number of integrated appliances including fan-assisted electric oven, fan-assisted electric oven/microwave, full-length freezer, full-length refridgerator, and dishwasher. Within the island there is a wine fridge, breakfast bar and a 5 ring electric induction hob with an extractor hood above.
DINING AREA2.95 x 2.50 (9'8" x 8'2")
Leading on from the kitchen/breakfast area and providing a lovely separate dining space which connects to the lounge and has the continuation of the wood flooring. There is a Velux-style window to the sloping ceiling. Double-glazed window over-looking the garden.
UTILITY2.37 x 1.95 (7'9" x 6'4")
Double-glazed window to the rear elevation. Door leading to the rear deck. Wood flooring. Work surface with inset sink unit. Space and plumbing for washing machine. Space for tumble-dryer with vent. Door leading into the separate wc.
SEPARATE WC2.33 x 1.13 (7'7" x 3'8")
Sink unit with a vanity cupboard beneath and low level toilet with a boxed in cistern. Storage cupboard. Built-in extractor fan.
FIRST FLOOR LANDING
Light and open airy space with a Velux-style window to the sloping rear elevation set within the vaulted roof space. Doors leading to the first floor accommodation.
MASTER BEDROOM4.33 x 3.57 excl ensuite area (14'2" x 11'8" excl
Impressive vaulted ceiling with Velux-style roof window. Port hole style window to the side elevation. Double-glazed window to the front elevation. Inset ceiling spotlights.
SMALL DRESSING AREA
Obscured double-glazed window to the rear elevation. Sliding door leading into the ensuite wet room.
ENSUITE WET ROOM1.95 x 1.75 (6'4" x 5'8")
Walk-in shower with shower unit and spray attachment, low level toilet with boxed-in cistern and storage cupboard above and inset sink unit with mixer tap with storage drawers beneath. Tiled floors. Tiled walls. Obscured double-glazed window to the rear elevation.
FAMILY BATHROOM2.50 x 1.65 (8'2" x 5'4")
Contemporary style modern suite comprising 'P-shaped' bath with shower unit, spray attachment and shower screen, low-level toilet with boxed-in cistern and a sink unit with a cupboard beneath. Storage cupboard. Vertical towel rail/radiator. Obscured double-glazed window to the rear elevation.
BEDROOM THREE3.35 x 3.06 (10'11" x 10'0")
Double-glazed window to the rear elevation with lovely outlook over local rooftops and views towards Dartmoor in the distance.
BEDROOM TWO3.75 x 3.35 (12'3" x 10'11")
Double-glazed window to the front elevation.
BEDROOM FOUR2.61 x 2.51 (8'6" x 8'2")
Double-glazed window to the front elevation. Laminate flooring.
OUTSIDE
To the front of the property there is a tarmac off-road parking area providing space for a number of vehicles. Adjacent to this is a gravelled section garden with raised beds and planting, There is access to the garage/store where there is power and light. At the rear there is an enclosed level garden with a spacious decked area and lighting which leads out onto the lawned section of the garden where there are planted and gravelled borders. There is a rain water harvesting system which is accessed from the decking and provides the use of the rain water throughout the year. For further details, please contact the local office.



