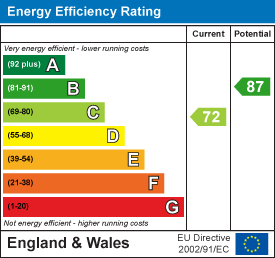Room Descriptions
60 KITTER DRIVE, STADDISCOMBE, PL9 9UJ
ACCOMMODATION
Access to the property is gained via the uPVC entrance door leading into the entrance lobby.
ENTRANCE LOBBY
Stairs ascending to the first floor accommodation. Wood-effect laminate floor which extends in the lounge/dining room.
LOUNGE/DINING ROOM6.61 x 4.01 (21'8" x 13'1")
Double-glazed windows to the front and side elevations. Door leading into the kitchen.
KITCHEN3.80 x 2.66 incl kitchen units (12'5" x 8'8" incl
Series of matching base and eye-level units. Inset single drainer one-&-a-half bowl sink unit with mixer tap. Free-standing cooker. Space for a washing machine. Door leading to the garden. Double doors leading into the conservatory.
CONSERVATORY2.93 x 2.53 (9'7" x 8'3")
Mono-pitched polycarbonate roof. Windows to one elevation. Doors leading out to the garden.
FIRST FLOOR LANDING
Window to the side elevation. Doors leading to the first floor accommodation.
BATHROOM1.87 x 1.68 (6'1" x 5'6")
White modern suite comprising bath with mixer tap and a shower unit above, sink unit and low level toilet. Loft hatch.
COT ROOM2.02 x 1.91 (6'7" x 6'3")
Double-glazed window to the side elevation.
BEDROOM TWO3.04 x 2.14 at widest point (9'11" x 7'0" at wides
Double-glazed window to the front elevation. Built-in storage cupboard.
BEDROOM ONE3.78 x 2.63 (12'4" x 8'7")
Double-glazed window to the front elevation.
OUTSIDE
Enclosed by timber fencing is a low maintenance rear garden which has been laid to areas of paving, gravel and decking. There is also a good-sized garden shed and a side gate giving access back to the front of the property. The allocated parking space is located in front of the property.
