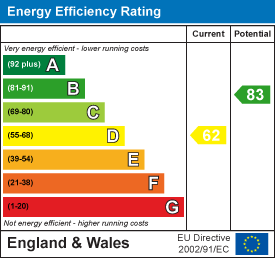Room Descriptions
120 DUDLEY ROAD, PLYMPTON, PL7 1RX
ACCOMMODATION
Access to the property is gained via uPVC double-glazed entrance door leading into the entrance hall.
ENTRANCE HALL
Stairs ascending to the first floor. Wood-effect laminate floor extending into the lounge/dining room and kitchen. Useful under-stairs storage cupboards.
LOUNGE/DINING ROOM3.61 narrowing 3.09 x 6.09 (11'10" narrowing 10'1"
Dual aspect room with double-glazed window to the front elevation and sliding patio doors to the rear elevation. Built-in fireplace with inset 'Living Flame' gas fire. Door leading into the kitchen.
KITCHEN2.64 x 2.26 incl kitchen units (8'7" x 7'4" incl k
Series of matching white eye-level and base units with rolled-edge work surfaces and tiled splash-backs. Inset one-&-a-half bowl sink unit with mixer tap. Built-in electric hob and oven. Space and plumbing for washing machine. Space for a fridge-freezer. Door providing access to the rear garden.
FIRST FLOOR LANDING
Double-glazed window to the side elevation.
BATHROOM2.08 x 1.9 (6'9" x 6'2")
White modern suite including panel bath, built-in low level toilet with boxed in cistern and built-in sink unit with cupboard beneath. Vertical towel rail/radiator.
BEDROOM TWO3.24 x 3.01 (10'7" x 9'10")
Double-glazed window to the rear elevation.
BEDROOM ONE3.24 x 3.85 (10'7" x 12'7")
Double-glazed window to the front elevation. Built-in storage cupboard housing the gas boiler.
BEDROOM THREE2.11 x 2.42 (6'11" x 7'11")
Double-glazed window to the front elevation. Built-in storage cupboards.
OUTSIDE
At the front is a terraced garden area which has been laid to lawn and gravel. A sloped drive leads to the detached garage and a gate leading through to the rear garden. The rear garden is enclosed by timber fencing with a paved area adjacent to the rear of the property and a gate leading to a further lawned section and gravel area beyond.



