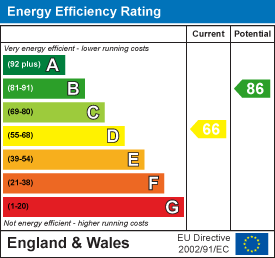Room Descriptions
17 DESBOROUGH ROAD, ST JUDES, PL4 9PN
ACCOMMODATION
Access to the property is gained via a uPVC double-glazed entrance door leading into the entrance vestibule.
ENTRANCE VESTIBULE
Part-glazed wooden inner door leading into the entrance hall.
ENTRANCE HALL
Stairs ascending to the first floor accommodation. Under-stairs storage. Door leading into the lounge.
LOUNGE4.44 into bay x 4.25 (14'6" into bay x 13'11")
Double-glazed bay window to the front elevation. Feature brick fireplace.
DINING ROOM3.34 x 3.31 (10'11" x 10'10")
Double-glazed window to the rear elevation. Built-in cupboard.
KITCHEN3.46 x 2.09 (11'4" x 6'10")
White modern fitted kitchen with a range of eye-level and base units with range of work surfaces. Inset single drainer sink unit with a mixer tap. Built-in 4-ring gas hob with electric oven beneath. Space for a fridge-freezer. Space for a washing machine. Wall-mounted gas boiler. Double-glazed window to the side elevation. Door to the side leading out to the courtyard.
FIRST FLOOR LANDING
Double-glazed window to the rear elevation. Loft hatch.
BEDROOM TWO1.80 x 3.59 (5'10" x 11'9")
Double-glazed window to the front elevation.
BEDROOM ONE3.66 x 3.62 (12'0" x 11'10")
Double-glazed window to the front elevation.
BEDROOM THREE3.33 x 2.13 (10'11" x 6'11")
Double-glazed window to the rear elevation.
BATHROOM1.37 x 1.30 (4'5" x 4'3")
Modern suite including low level toilet, pedestal wash handbasin with mixer tap and panel bath with twin hand grips and mixer tap and a shower unit with spray attachment above. Fully-tiled walls. Tiled floor. Double-glazed window to the rear elevation.
OUTSIDE
At the rear of the property is a paved courtyard enclosed by stone walling with a gate providing pedestrian access.



