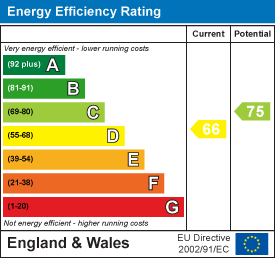Room Descriptions
FLAT 2, 13 GARDEN CRESCENT, PL1 3DA
ACCOMMODATION
Access to the property is gained via the communal entrance which leads into the passage with the ground floor flat located at the end of the building. A wooden entrance door opens into the kitchen.
KITCHEN3.23 x 2.15 at widest points (10'7" x 7'0" at wide
Range of base and eye-level units with work surfaces. Inset sink unit. Electric hob and oven. The washing machine in situ will be included within the tenancy. Wall-mounted gas boiler. Double-glazed window to the side elevation.
LIVING ROOM3.85 x 3.26 (12'7" x 10'8")
Double-glazed window to the side elevation. Door opening to the shower room.
SHOWER ROOM
Concertina-style door leading into the wet room-style area. Low level toilet, corner sink unit and a walk-in shower with tiled area surround. Built-in extractor. Wall-mounted mirrored cabinet.
BEDROOM3.83 x 2.66 (12'6" x 8'8")
Double-glazed window to the rear elevation with outlook and glimpses towards Mount Edgecumbe and Mount Wise.
AGENT'S NOTE
Plymouth City Council
Council tax band A

