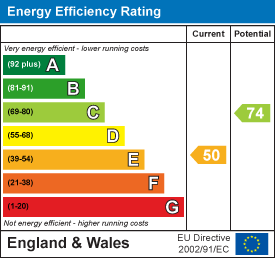Room Descriptions
TRELAWNEY ROAD, PEVERELL, PLYMOUTH PL3 4JS
ACCOMMODATION
Double wooden doors leading into the entrance porch.
ENTRANCE PORCH
Stripped wooden ornate part-glazed inner door leading into the entrance hall.
ENTRANCE HALL
Stairs rising to the first floor accommodation. Under-stairs storage cupboard with space and plumbing for the washing machine. Door leading into the lounge.
LOUNGE5.27 into bay x 6.09 into alcove (17'3" into bay x
Double-glazed square bay window to the front. Feature exposed timber floor. Feature stone-built fireplace and hearth.
DINING AREA4.38 x 2.96 (14'4" x 9'8")
Continuation of the exposed wooden floor. Double-glazed window to the rear. 2 built-in recessed storage and display cupboards - one housing the gas boiler. Opening leading into the kitchen area.
KITCHEN AREA3.13 x 2.64 (10'3" x 8'7")
Series of matching eye-level and base units with wooden work surfaces and inset one-&-a-half bowl sink unit with mixer tap. Double-glazed window to the rear. Stable-style door to the rear leading to the courtyard. Free-standing range gas cooker in the alcove. Integrated dishwasher. Space for free-standing fridge/freezer.
FIRST FLOOR LANDING
Light, open space leading to the first floor accommodation.
BATHROOM2.36 x 2.28 (7'8" x 7'5")
Fitted with a white modern suite comprising panel bath with mixer tap, spray attachment and screen, sink unit with cupboard beneath and low-level toilet. Vertical towel rail/radiator. Additional electric heated towel rail. Double-glazed window to the rear.
BEDROOM ONE5.27 into bay x 3.56 into alcove (17'3" into bay x
A light, open room with a double-glazed bay window to the front.
BEDROOM TWO3.57 x 4.32 @ widest points (11'8" x 14'2" @ wides
Built-in wardrobe to one alcove. Double-glazed window to the rear.
BEDROOM THREE3.05 x 2.41 (10'0" x 7'10")
Double-glazed window to the front.
OUTSIDE
To the rear of the property there is a walled, enclosed, slabbed courtyard with outside storage shed. Outside cold water tap. Pedestrian access onto the rear service lane.



