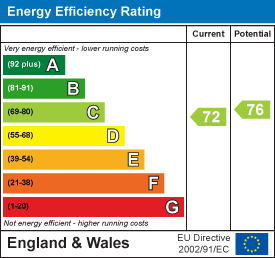Room Descriptions
FORT RESOLUTION HOUSE, ST JUDES, PLYMOUTH PL4 9RG
ACCOMMODATION
Entry phone system leading through to the communal hall.
COMMUNAL HALL
Solid wooden door leading into the entrance hall of the flat.
ENTRANCE HALL
Built-in storage cupboard. Door leading into the bathroom.
BATHROOM2.63 x 1.68 @ widest points (8'7" x 5'6" @ widest
White modern suite comprising panel bath with mixer tap and spray attachment with tiled area surround, pedestal wash basin and low-level wc. Built-in extractor fan.
BEDROOM ONE3.42 x 3.17 (11'2" x 10'4")
Double-glazed sliding full-length window to the side elevation.
BEDROOM TWO2.78 x 1.98 (9'1" x 6'5")
Double-glazed window to the side.
LOUNGE/DINING ROOM4.22 x 3.70 @ widest points (13'10" x 12'1" @ wide
Double-glazed sliding full-length windows to the front elevation. Door leading into the kitchen.
KITCHEN3.07 x 1.77 inc kitchen units (10'0" x 5'9" inc ki
Fitted with a range of base units and one eye-level unit with roll-edged work surfaces and tiled splash-backs. Inset single-drainer sink unit. Wall-mounted gas boiler. Double-glazed windows to the front and side elevations. PLEASE NOTE: the electric cooker, washing machine and under-counter fridge/freezer are included within the tenancy. Space for a condensing tumble dryer.
OUTSIDE
To the front of the building there is a parking area where there is one allocated space and a range of visitor spaces - for which a permit is required.
