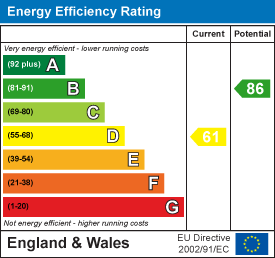Room Descriptions
CLEVELAND ROAD, ST JUDES, PLYMOUTH PL4 9DF
ACCOMMODATION
Solid wooden door opening into the entrance vestibule.
ENTRANCE VESTIBULE
Feature wood panelling with tiled inserts to half height level. Part-glazed inner door leading into the entrance hall.
ENTRANCE HALL
Turning staircase rising to the first floor with attractive newel posts and balustrades. Under-stairs storage cupboards. Door leading into the lounge.
LOUNGE4.23 into bay x 3.77 into alcove (13'10" into bay
Double-glazed bay window to the front overlooking Tothill Park. Feature ornate plaster ceiling with coving, cornicing and ceiling rose. 'Living Flame' gas fire set within the fireplace. Opening leading into the dining room.
DINING ROOM3.55 x 3.06 @ widest points (11'7" x 10'0" @ wides
Double-glazed window to the rear. Feature fireplace. Door returning to the hallway.
KITCHEN3.22 x 2.91 inc units (10'6" x 9'6" inc units)
Fitted with a series of beech-effect matching eye-level and base units with tiled splash-backs and blackened roll-edged work surfaces with inset one-&-a-half bowl acrylic sink unit and mixer tap. Built-in 5-ring gas hob with electric double oven beneath. Built-in integrated fridge and freezer. Space and plumbing for a washing machine. Double-glazed window to the rear. Double-glazed door leading to the rear courtyard.
FIRST FLOOR LANDING
Good-sized built-in storage. Loft hatch. Door to bedroom two.
BEDROOM ONE4.18 x 3.05 @ widest points (13'8" x 10'0" @ wides
Double-glazed bay window to the front with lovely outlook over Tothill Park and the bowling green.
BEDROOM TWO3.06 x 3.63 (10'0" x 11'10")
Double-glazed window to the rear.
BEDROOM THREE2.43 x 1.89 (7'11" x 6'2")
Double-glazed window to the front with lovely outlook over Tothill Park and the bowling green.
BATHROOM3 x 1.70 (9'10" x 5'6")
White modern suite comprising 'P'-shaped bath with shower unit, spray attachment and main mixer tap, tiled area surround and shower screen, pedestal wash handbasin and low-level toilet. Obscured double-glazed window to the rear.
OUTSIDE
Walled, enclosed courtyard with pedestrian access to rear service lane. Built-in storage shed.
AGENT'S NOTE
Plymouth City Council
Council Tax Band: B



