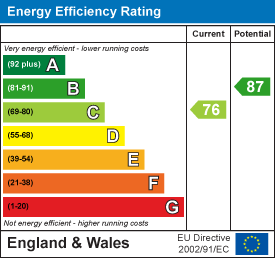Room Descriptions
KELLY COTTAGES, TURNCHAPEL, PL9 9TN
ACCOMMODATION
Access to the property is gained via the PVC entrance door leading into the entrance hall.
ENTRANCE HALL
Feature entrance hallway with exposed stone wall along one elevation which can be seen on all three levels. Stairs rising to the first floor accommodation. Wood-effect laminate floor which extends into the utility and shower room. Door opening to bedroom two.
BEDROOM TWO4.61 x 2.59 narrowing to 1.93 (15'1" x 8'5" narrow
Double-glazed window to the front elevation. Inset ceiling spotlights.
UTILITY1.82 x 2.08 at widest points (5'11" x 6'9" at wide
Sloping ceiling area in one corner. Built-in work surface with single drainer sink unit with mixer tap. Gas boiler. Storage unit. Space and plumbing for a washing machine. Space for a tumble dryer. Sliding door leading into the shower room.
SHOWER ROOM1.84 x 1.78 (6'0" x 5'10")
White modern suite comprising a Quadrant-style corner shower with curved shower screen door and shower unit with spray attachment, low level toilet and pedestal wash basin with mixer tap. Vertical towel rail/radiator.
FIRST FLOOR LANDING
Continuation of the wood-effect laminate floor which extends into the living space. Further stairs rising to the second floor accommodation.
KITCHEN AREA3.66 x 1.95 incl kitchen units (12'0" x 6'4" incl
Series of white high gloss matching eye-level and base units with splash-backs and rolled-edge work surfaces. Inset single drainer single bowl sink unit with mixer tap. Integrated appliances include a built-in fridge-freezer, electric hob and electric oven as well as a Slimline dishwasher. Built-in breakfast bar. Double-glazed window to the rear elevation.
LIVING/DINING AREA4.04 x 2.58 (13'3" x 8'5")
Double panel radiator. Feature exposed stone wall. 2 windows that open fully to a Juliette balcony with a lovely open outlook towards the Cattewater.
SECOND FLOOR LANDING
Obscured double-glazed window to the rear elevation. Door opening to bedroom one.
BEDROOM ONE4.76 x 4.39 at widest points (15'7" x 14'4" at wid
2 double-glazed windows providing a lovely elevated outlook across towards the Cattewater with views of the river Plym and Dartmoor in the distance. Door opening to the ensuite shower room.
ENSUITE SHOWER ROOM2.77 x 1.92 (9'1" x 6'3")
White modern suite comprising a Quadrant-style shower with shower unit and a spray attachment, low level toilet and pedestal wash basin. Vertical towel rail/radiator. Velux-style window set within the sloping ceiling.
OUTSIDE
Access to the property is gained via a shared gate which leads to a resin pathway which splits to this residence. There is a composite decked area with a storage shed, a raised flower bed and a sitting area.




