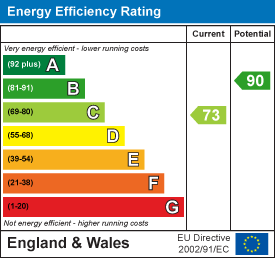Room Descriptions
CEDAR CLOSE, CALLINGTON, PL17 7HG
ACCOMMODATION
Access to the property is gained via the part double-glazed uPVC entrance door leading into the entrance hall.
ENTRANCE HALL3.32 x 1.74 (10'10" x 5'8")
Stairs rising to the first floor. Under-stairs storage cupboard. Dwarf cupboard housing the gas and electric meters. Doorway leading into the kitchen.
KITCHEN3.32 x 1.77 (10'10" x 5'9")
Modern matching eye-level and base units with blackened rolled-edge work surfaces and tiled splash-backs. Inset single drainer single sink unit with mixer tap. Integrated fridge and freezer. Washing machine- which will be included in the tenancy. Electric oven and electric hob. Double-glazed window to the front elevation.
LOUNGE/DINING ROOM4.17 x 3.59 (13'8" x 11'9")
Double-glazed window and part double-glazed door leading to the rear garden.
FIRST FLOOR LANDING
Loft hatch. Doors providing access to the first floor accommodation.
BEDROOM ONE3.59 x 2.73 (11'9" x 8'11")
Double-glazed window to the rear elevation.
BATHROOM1.92 x 1.70 (6'3" x 5'6")
White modern suite comprising a panel bath with mixer tap, shower unit with spray attachment and shower screen, low level toilet and pedestal wash basin with mixer tap. Tiled walls.
BEDROOM TWO2.78 x 2.61 (9'1" x 8'6")
2 double-glazed windows to the front elevation. Built-in cupboard over the stairs. Adjacent built-in wardrobe housing the gas boiler.
OUTSIDE
At the front there is a paved courtyard area and adjacent to this is the parking. The allocated space for this property is the second one in from the far end. The rear garden is enclosed by timber fencing and for low maintenance and convenience has been laid to gravel.
AGENT'S NOTE
Cornwall County Council
Council tax band A



