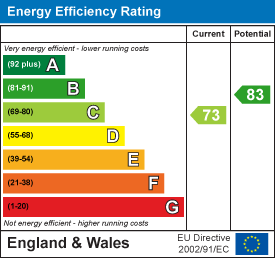Room Descriptions
WAIN PARK, PLYMPTON, PLYMOUTH PL7 2HU
ACCOMMODATION
Composite front door, with obscured leaded-light panels, opening into the entrance hall.
ENTRANCE HALL6.12 x 1.82 (20'0" x 5'11")
Engineered oak flooring. Staircase rising to the first floor landing. Doors providing access to the sitting room and kitchen. Open plan access into the inner hallway area.
INNER HALLWAY2.39 x 1.81 (7'10" x 5'11")
An 'L'-shaped room with doors providing access to the cloakroom, study/games room and the utility. Ceiling spotlighting.
CLOAKROOM2.39 x 0.87 (7'10" x 2'10")
Fitted with a matching suite comprising close-coupled wc with a hidden cistern and vanity wash handbasin with high-gloss storage cupboards below. Contemporary radiator. Obscured uPVC double-glazed window to the side. Brick-style tiled walls to dado height. Slate-tiled floor.
SITTING ROOM6.74 x 4.07 into bay (22'1" x 13'4" into bay)
Feature fireplace with marble inset, wood mantel and surround with 'Living Flame' gas fire. Television point. uPVC double-glazed square bay window to the front with distant views over Plympton. Twin bi-folding wooden doors opening into the dining room. Ceiling spotlighting.
DINING ROOM4.07 x 3.77 (13'4" x 12'4")
uPVC double-glazed French doors opening to the rear garden. Door leading into the kitchen. Space for a dining table.
KITCHEN3.77 x 2.58 (12'4" x 8'5")
Fitted with a range of matching base and wall-mounted units incorporating roll-edged laminate work surfaces with inset one-&-a-half bowl ceramic sink unit with mixer tap and tiled splash-backs, 4-ring gas hob and filter hood over. Integrated oven. Spaces for fridge/freezer and dishwasher. uPVC double-glazed window to the rear overlooking the garden. Grey wood-effect vinyl flooring. Ceiling spotlighting. Door opening into the utility.
UTILITY2.82 x 1.49 (9'3" x 4'10")
Continuation of the grey wood-effect vinyl flooring. Matching base and wall-mounted units with roll-edged laminate work surface, inset stainless-steel sink unit, mixer tap and tiled splash-back. Spaces for a washing machine and tumble dryer. uPVC double-glazed window to the rear. uPVC double-glazed door providing access to the rear garden.
SNUG/GAMES ROOM3.78 x 2.38 (12'4" x 7'9")
uPVC double-glazed window to the rear.
FIRST FLOOR LANDING
A spacious landing area providing access to the first floor accommodation. Airing cupboard housing the hot water cylinder. Ceiling spotlighting. Access hatch to insulated roof void.
BEDROOM ONE5.86 x 3.67 max (19'2" x 12'0" max)
A uPVC double-glazed square bay window to the front and a further uPVC double-glazed window, both with distant views over Plympton towards Plymouth. Fitted wardrobe with bi-folding wooden doors, hanging rail and shelving. Ceiling spotlighting. Door opening into the ensuite.
ENSUITE3.06 x 1.38 + door access (10'0" x 4'6" + door acc
Fitted with an attractive matching suite comprising a double shower cubicle with rainfall and hand-held showers, vanity wash handbasin with grey high-gloss cupboards below and close-coupled wc. White brick-effect, partly-tiled walls. Obscured uPVC double-glazed window to the side. Decorative tiled floor. Ceiling spotlighting. Extractor fan.
BEDROOM TWO4.22 x 3.79 (13'10" x 12'5")
Fitted wardrobes with bi-folding doors, hanging rail and shelving. uPVC double-glazed window to the rear overlooking the garden.
BEDROOM THREE4.07 x 2.69 (13'4" x 8'9")
uPVC double-glazed window to the rear overlooking the garden.
BEDROOM FOUR4.09 x 2.28 (13'5" x 7'5")
uPVC double-glazed window to the front with distant views over Plympton towards Plymouth.
FAMILY BATHROOM3.04 x 1.91 (9'11" x 6'3")
Fitted with an attractive, matching white suite comprising an 'L'-shaped bath with fitted electric Mira shower over, vanity-style wash handbasin with inset high-gloss storage cupboards below and close-coupled wc with hidden cistern. Contemporary heated towel rail. Tiled walls and floor. Obscured uPVC double-glazed window to the side. Ceiling spotlighting. Extractor fan.
DOUBLE GARAGE5.18 x 4.98 (16'11" x 16'4")
Twin doors. Fitted wooden mezzanine storage areas. Wall-mounted Baxi boiler. Power and lighting.
OUTSIDE
The property is approached via a tarmac driveway providing off-road parking for two vehicles, to the fore of the double garage. To one side there is a section of lawn bordered by flowers and shrubs. Steps leading to the front door. A paved path runs alongside the property to the rear garden. To the rear there is an enclosed garden including a large paved patio seating area, with the main section laid to lawn together with flower and shrub areas.
AGENT'S NOTE
Plymouth City Council
Tax Band: F



