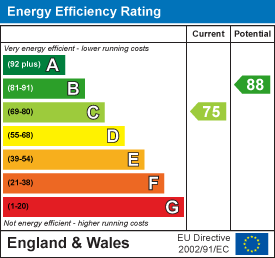Room Descriptions
NASH CLOSE, PLYMPTON, PL7 2UN
ACCOMMODATION
Access to the property is gained via the obscured double-glazed entrance door leading into the entrance porch.
ENTRANCE PORCH
Coat hooks. Built-in storage cupboard housing the electric consumer unit. Inner door leading into the lounge/dining room.
LOUNGE/DINING ROOM4.23 x 5.34 (13'10" x 17'6")
uPVC double-glazed sliding patio door to the front elevation. Stairs rising to the first floor accommodation. Doorway leading into the kitchen.
KITCHEN4.23 x 2.68 incl kitchen units (13'10" x 8'9" incl
Series of matching eye-level and base units with rolled-edge work surfaces and some tiled splash-backs. Inset stainless-steel single drainer, single bowl sink unit with mixer tap. Electric induction hob with electric oven beneath. Space and plumbing for washing machine. Suitable space for a fridge-freezer. Cupboard concealing the gas boiler. Double-glazed window to the rear elevation. Full-length double-glazed window and double-glazed door leading out onto the rear garden.
FIRST FLOOR LANDING
Loft hatch, however access is not possible during the tenancy. Built-in storage cupboard. Doors providing access to the first floor accommodation.
BEDROOM ONE4.22 x 2.68 (13'10" x 8'9")
Double-glazed window to the front elevation.
BATHROOM2.30 x 2 (7'6" x 6'6")
Lovely white modern contemporary suite including panel bath with ornate mixer tap and spray attachment, low level toilet and pedestal wash basin. Vertical towel rail/radiator. Built-in extractor.
BEDROOM TWO3.09 x 2.31 (10'1" x 7'6")
Double-glazed window to the rear elevation with outlook to the rear garden.
BEDROOM THREE2.27 x 1.87 (7'5" x 6'1")
Double-glazed window to the rear elevation with an outlook over the rear garden.
OUTSIDE
To the front there is an open-plan lawned area of garden with a path leading to the front entrance. To the rear there is a fenced and enclosed garden which has been designed with low maintenance in mind. It has been mainly laid to gravel and there is a path leading to a top level patio area where there is a storage shed with power and light and a planted border. A gate leads out onto the rear.
GARAGE
The garage is situated in an adjacent block. Up-&-over door to the front elevation.



