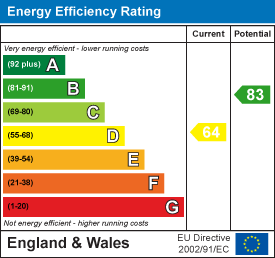Room Descriptions
ALEXANDRA ROAD, PLYMOUTH, PL2 1JY
ACCOMMODATION
Access to the property is gained via the double wooden doors leading into the entrance porch.
ENTRANCE PORCH2.34 x 1.09 (7'8" x 3'6")
Leaded windows to both side elevations. Flagstone floor. Double part-glazed doors leading into the hall.
HALL
Stairs rising to the first floor. Stairs rising to the ground floor accommodation. Door providing access to the flat roof at the rear. Built-in storage cupboard. Door leading to bedroom one.
BEDROOM ONE4.15 x 2.91 (13'7" x 9'6")
Double-glazed window with wooden shutters to the front elevation. Exposed timber floor. Marble fire surround with tiled hearth and inset cast iron fireplace with canopy and grate. Please note that the fires in situ are for decorative purposes and not for use.
BEDROOM TWO4.20 x 2.53 (13'9" x 8'3")
Double-glazed windows with wooden folding shutters to the front and rear elevations. Exposed timber floor. Wooden mantel surround with a slate-bedded hearth and ornate cast iron fireplace and basket. Stairs leading down to the living accommodation at the ground floor level into the kitchen area.
KITCHEN AREA3.52 x 3.81 (11'6" x 12'5")
Central island unit with solid stone work surface. Inset Belfast-style sink and mixer tap. Cupboards and storage to all sides. Range gas cooker set within the fireplace with built-in storage either side. Breakfast bar. Walk-in under-stairs cupboard providing storage and space and plumbing for a dishwasher. Flagstone stone flooring. Opening leading into the living area. Opening leading into the snug.
SNUG3.86 x 2.32 (12'7" x 7'7")
Built-in shelving and storage. Wooden fire surround and fireplace with wood burner. Flagstone stone flooring. Double-glazed window. Double-glazed door leading into the living area.
LIVING AREA8.72 overall length x 3.58 (28'7" overall length x
2 sets of double doors and full-length windows leading out onto the rear garden. 2 roof windows. Door leading to a side access. Door opening into a ground floor shower room.
SHOWER ROOM2.88 x 1.79 (9'5" x 5'10")
Comprising a walk-in shower, sink unit and a low level toilet. Space for a washing machine. Double-glazed window to the side elevation.
FIRST FLOOR LANDING
Double-glazed window to the rear elevation. Loft hatch. Doorway providing access to the bathroom. The stairs split. To one side a couple of steps lead to bedroom four.
BEDROOM FOUR4.24 x 3.50 (13'10" x 11'5")
Double-glazed window to the front elevation. Free-standing wooden wardrobe which the landlord is happy to leave within the tenancy agreement. Exposed timber floor.
BATHROOM2.31 x 1.76 (7'6" x 5'9")
White modern suite comprising a panel bath with a mixer tap, pedestal wash basin with mixer tap and tiled splash-back and a low level toilet. Radiator. Built-in airing cupboard with radiator. Exposed timber floor. Obscured double-glazed window to the rear elevation.
BEDROOM THREE4 x 2.45 (13'1" x 8'0")
Double-glazed window to the front elevation. Exposed timber floor.
OUTSIDE
Currently the garden is unfinished however there will be a gravelled area adjacent to the rear of the property with mature trees bordering. Steps lead down to a central area which is paved. There is a timber store and further steps lead down to a lawn section with mature trees including apple and pear trees.
COUNCIL TAX
Plymouth City Council
Council tax B
Rental holding deposit
The agent may require a holding deposit equivalent to a week's rent in order to secure the property. This amount would then be deducted from the 1st month's rent.
