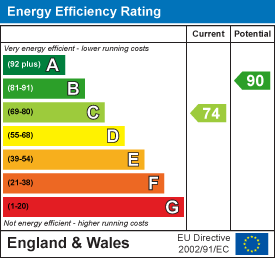Room Descriptions
MARSH MILLS, PLYMOUTH, PL6 8LN
ACCOMMODATION
Access to the property is gained via the uPVC entrance door leading into the entrance hall.
ENTRANCE HALL
Stairs rising to the first floor accommodation. Wood-effect laminate floor.
LOUNGE4.29 x 3.61 (14'0" x 11'10")
Wood-effect laminate floor. Double-glazed window to the front elevation. Opening leading into the kitchen.
KITCHEN3.60 x 2.05 incl kitchen units (11'9" x 6'8" incl
Series of matching white high gloss eye-level and base units with rolled-edge work surfaces. Built-in breakfast bar. Inset single drainer sink unit. Electric cooker in situ. Please note that the fridge-freezer and the washing machine are available at the beginning of the tenancy but will not be replaced if they were to fail. Double-glazed window to the rear elevation. uPVC part double-glazed door providing access to the rear garden.
FIRST FLOOR LANDING
Loft hatch. Doors providing access to the first floor accommodation.
BEDROOM ONE3.62 x 2.27 (11'10" x 7'5")
2 double-glazed windows to the rear elevation.
BATHROOM1.85 x 1.70 (6'0" x 5'6")
White modern suite including a panel bath with mixer tap and shower unit with spray attachment over, low level wc and a pedestal wash basin. Built-in extractor.
BEDROOM TWO3.61 x 2.48 excl door recess (11'10" x 8'1" excl d
2 double-glazed windows to the front elevation. Built-in storage cupboard over the stairs.
OUTSIDE
1 allocated parking space to the front of the property and the use of a shared space adjacent to this. There is a storage shed next to the front door. There is a fenced enclosed paved and decked rear garden with raised flower beds. There is a bench and located at the end of the garden is a timber shed and pedestrian access onto the rear service lane.
COUNCIL TAX
Plymouth City Council
Council tax band B
