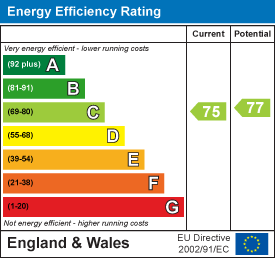Room Descriptions
GFF ASHFORD ROAD, MANNAMEAD, PL4 7BN
ACCOMMODATION
Access to the property is gained via the part uPVC double-glazed entrance door opening into the entrance vestibule.
ENTRANCE VESTIBULE
Inner door leading into the kitchen/living area.
KITCHEN/LIVING AREA5.48 x 4.38 max dimensions (17'11" x 14'4" max dim
2 double-glazed windows to the side elevation. Stairs rising to the bedroom and shower room. Within the kitchen area there is a series of matching white gloss eye-level and base units with blackened rolled-edge work surfaces and tiled splash-backs. Inset single drainer sink unit. Space and plumbing for washing machine. Please note that the washing machine in situ will be included within the tenancy. Free-standing electric cooker. Wall-mounted gas boiler. 2 double-glazed windows to the front elevation.
BEDROOM4.40 into bay x 3.74 to chimney breast (14'5" into
Double-glazed bay window to the front elevation.
SHOWER ROOM2.38 x 1.70 (7'9" x 5'6")
White modern suite comprising walk-in shower cubicle with shower unit and spray attachment, sink unit with mixer tap and a low level toilet. Radiator.
OUTSIDE
To the rear there is a service lane where there are 2 parking spaces, one of which is allocated for this property.
COUNCIL TAX
Plymouth City Council
Council tax band A
Rental holding deposit
The agent may require a holding deposit equivalent to a week's rent in order to secure the property. This amount would then be deducted from the 1st month's rent.

