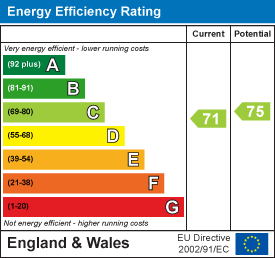Room Descriptions
MORLEY COURT, PLYMOUTH, PL1 1SW
ACCOMMODATION
Front door opening into the entrance hall.
ENTRANCE HALL
Providing access to the accommodation. Intercom system. Recessed cupboard housing the consumer unit and meters. Separate storage cupboard with shelving housing the gas meter. Further recessed cupboard with shelving.
LIVING ROOM5.18m x 3.58m at widest point (16'11" x 11'8" at w
An open-plan room with a uPVC double-glazed window to the front elevation providing lovely views over the tree-lined Cornwall Street. Chimney breast with shelving either side. Space for seating and dining.
BEDROOM5.16m x 3.02m (16'11" x 9'10")
A generous double bedroom with a uPVC double-glazed window and a built-in wardrobe housing the wall-mounted gas boiler.
KITCHEN3.15m x 1.68m (10'4" x 5'6")
Range of base and wall-mounted cabinets with matching fascias, work surfaces and tiled splash-backs. Integral fridge and freezer. Built-in oven and hob. Stainless-steel sink. Cooker hood. uPVC double-glazed window.
SHOWER ROOM1.70m x 1.65m (5'6" x 5'4")
Comprising wc with push-button flush, wash handbasin and corner-style shower with curved glass screen and built-in shower system. Chrome towel rail/radiator. Fully-tiled walls. Tiled floor.
OUTSIDE
There are attractively-landscaped communal gardens for the use of all residents. There is also an on-site launderette and the exterior of the building is in the process of being refurbished.
COUNCIL TAX
Plymouth City Council
Council tax band A
Rental holding deposit
The agent may require a holding deposit equivalent to a week's rent in order to secure the property. This amount would then be deducted from the 1st month's rent.

