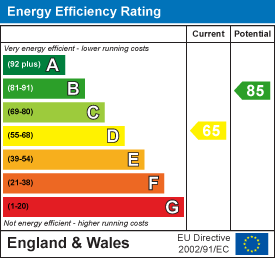Room Descriptions
FERRERS ROAD, ST BUDEAUX, PL5 1TY
ACCOMMODATION
Access to the property is gained via the part double-glazed uPVC entrance door leading into the entrance lobby
ENTRANCE LOBBY
Stairs rising to the first floor. Opening into the lounge.
LOUNGE3.97 into bay x 2.94 into alcove (13'0" into bay x
Double-glazed bay window to the front elevation. Opening leading into the kitchen.
KITCHEN/DINING ROOM2.44 x 3.81 (8'0" x 12'5")
Series of matching eye-level and base units with rolled-edge work surfaces. Single drainer sink unit. Free-standing electric cooker. Plumbed in washing machine. Under-stairs storage cupboard. Obscured double-glazed window to the side elevation. Double-glazed window to the rear. Opening leading into a rear porch area.
REAR PORCH1.60 x 1.22 (5'2" x 4'0")
Useful storage area. Cupboard concealing the gas boiler. Full-length double-glazed window to the rear elevation. Obscured part uPVC glazed door providing access to the patio and garden.
FIRST FLOOR LANDING
Providing access to the first floor accommodation. Loft hatch. Obscured double-glazed window to the side elevation.
BEDROOM ONE4.04 into the bay x 3.81 into alcove (13'3" into t
Double-glazed bay window to the front elevation. Currently located in the alcove is a free-standing wardrobe which can be left within the tenancy for the new occupier.
BEDROOM TWO2.48 x 2.28 (8'1" x 7'5")
Double-glazed window to the rear elevation with a pleasant outlook over the local rooftops.
SHOWER ROOM1.52 x 1.39 (4'11" x 4'6")
White modern suite comprising a shower cubicle with folding shower screen door and a shower unit with spray attachment, sink unit with vanity cupboard beneath and a low level toilet. Vertical towel rail/radiator. Obscured double-glazed window to the rear elevation.
OUTSIDE
To the front, steps lead down to the front entrance with a pathway extending down the side of the property leading to the rear. The front garden area has been laid to slate chippings and there is a hedge. The rear garden is terraced with a patio and a timber shed on the top area which is enclosed. Steps lead down to a further area of garden which has a gravel top section and a path leads down to a further lawned area. The garden is enclosed by a combination of fencing and block walling.
COUNCIL TAX
Plymouth City Council
Council tax band A
Rental holding deposit
The agent may require a holding deposit equivalent to a week's rent in order to secure the property. This amount would then be deducted from the 1st month's rent.



